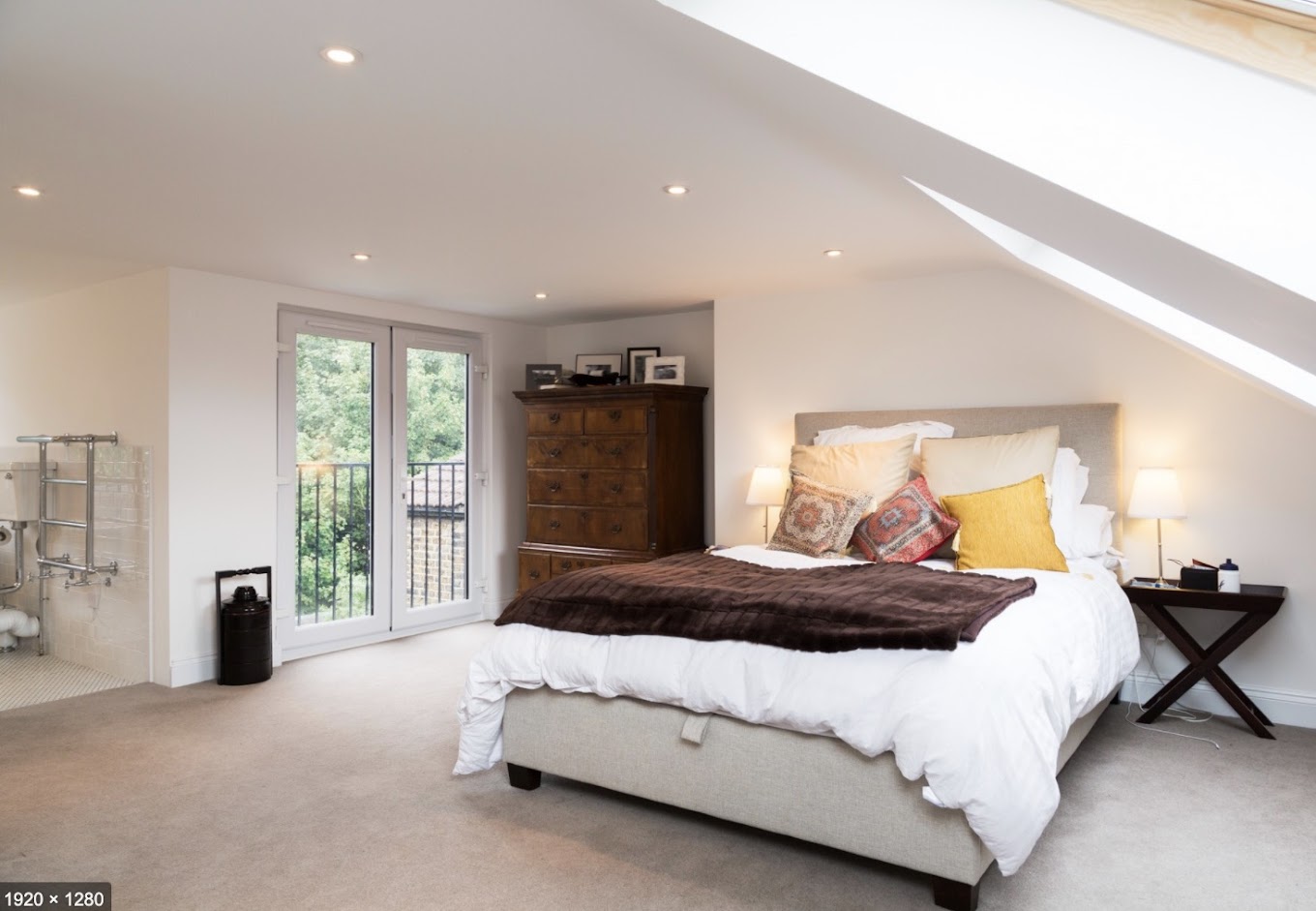
TRUSS LOFT CONVERSION
If your property was built after the mid-1960s, chances are you have truss rafters in your roof space. These trusses provide excellent structural support for a loft conversion, but due to their unique shape, it is crucial to entrust the job to a professional loft conversion company like us.
Whether you're in need of an additional bedroom or a peaceful home office, a loft conversion in your home can boost your living space by up to 30%.
At LOFT CONVERSIONS AND EXTENSION EXPERT, we specialize in truss loft conversions and boast an extensive portfolio and years of experience in this field. Our dedicated design team will assess your loft space, collaborate with you to create detailed plans, and finalize the design layout. Rest assured, our plans will be approved by a professional structural engineer before we proceed.
Once the plans are approved, our skilled team will commence your truss loft conversion project. We ensure that all the work is carried out precisely according to the approved design plans, keeping you informed throughout the process. With our expertise, we guarantee that your truss loft conversion will meet building regulations and adhere to the highest standards of quality. Regardless of the size, shape, or design you envision, we can deliver a flawless truss loft conversion.
For a free, no-obligation quotation for your truss loft conversion, contact us today or request a callback. Experience the expertise and professionalism of LOFT CONVERSIONS AND EXTENSIONS EXPERTS in transforming your loft space into a functional and beautiful living area.