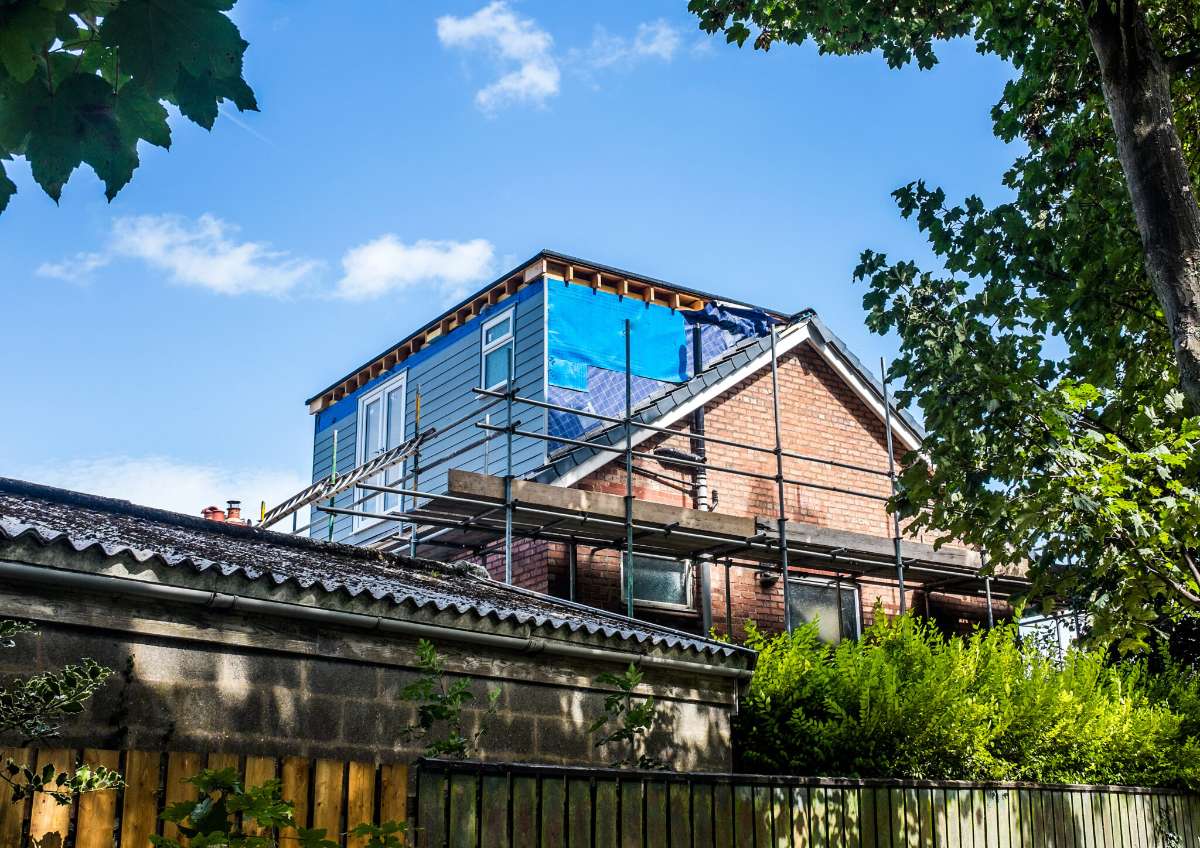Dormer Loft Conversion
A dormer loft conversion is one of the most popular ways to add space, light, and value to a property. By extending the roof vertically, a dormer creates extra headroom and usable floor area, making it possible to add new bedrooms, a home office, or even a bathroom. Dormers can also be designed with windows or balconies, allowing plenty of natural light into the new space.
At Loft Conversions and Extensions Experts, we provide a full range of dormer loft conversions tailored to your property and lifestyle needs. The three most common types include:
Dormer with Velux (Rooflight) Windows
Velux or rooflight dormer conversions are the most cost-effective option, as they do not significantly alter the existing roof structure. They are quick to install (often within 3 weeks) and are ideal when there is already sufficient headroom in the loft. In most cases, planning permission is not required, unless the property is in a conservation area.
Flat Roof Dormer Conversion
A flat roof dormer is perfect when the existing loft space lacks sufficient headroom. By extending upwards, this type of conversion creates a spacious interior suitable for staircases, bedrooms, or a home office. Located mostly at the rear of the property, flat roof dormers are especially popular in terraced houses, semi-detached homes, and bungalows, as they maximize both light and floor area.
Hip-to-Gable Dormer Conversion
A hip-to-gable loft conversion involves extending the ridge line of a hipped roof to form a vertical gable end. Often combined with a rear dormer, this style significantly increases usable floor space and is ideal for homes with a sloping roof on the side. Because it changes the external shape of the property, planning permission is required.
Why choose a dormer loft conversion?
-
Maximizes headroom and usable space
-
Works for a wide range of property types
-
Flexible design options (bedrooms, bathrooms, office)
-
Adds value to your home
-
Tailored to your budget and needs
