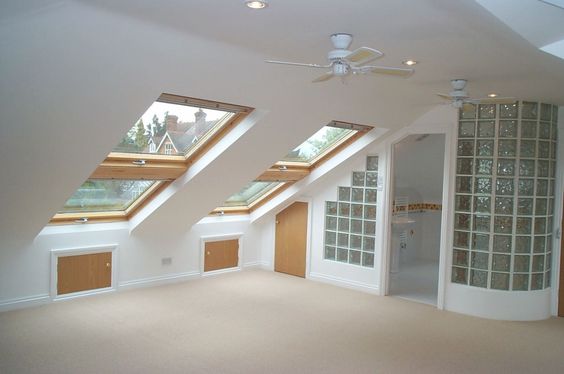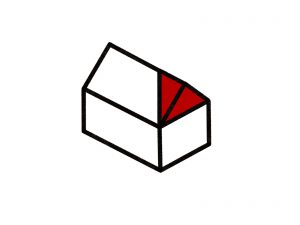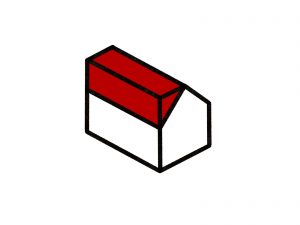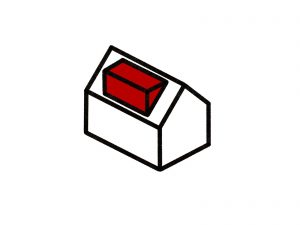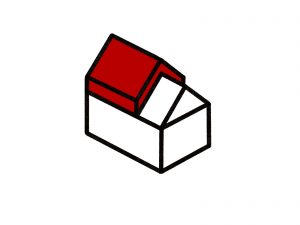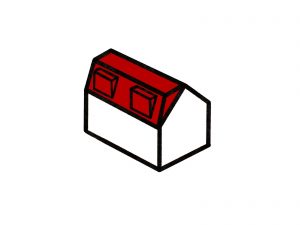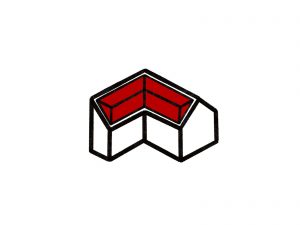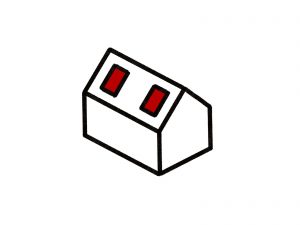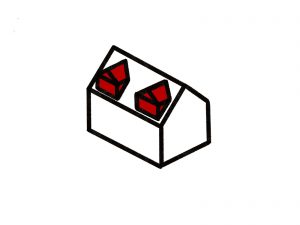Loft Conversions in London
If you are looking for a smart way to add more space and value to your home, a loft conversion is the perfect solution. At Loft Conversions and Extensions Experts, we specialise in transforming unused attic areas into modern, functional living spaces.
Why Choose a Loft Conversion?
A loft conversion allows you to create a new bedroom, home office, playroom, or even a master suite without extending your property’s footprint. It’s a cost-effective investment that maximises the potential of your home while increasing property value.
Our Loft Conversion Process
Design & Planning
We work closely with you to create a design that suits your lifestyle and meets all building regulations. Planning permission may be required for some projects, and we handle all paperwork on your behalf.
Quality Construction
Our skilled builders ensure your new loft blends seamlessly with your home. We use only premium materials and modern construction techniques for durability and style.
Added Value
A loft conversion can increase your property value by up to 20%, making it one of the best home improvement investments available in London.
Start Your Loft Conversion Today
Transform your attic into a stunning new living space with Loft Conversions and Extensions Experts. Contact us today to discuss your loft conversion in London and request a free consultation.
