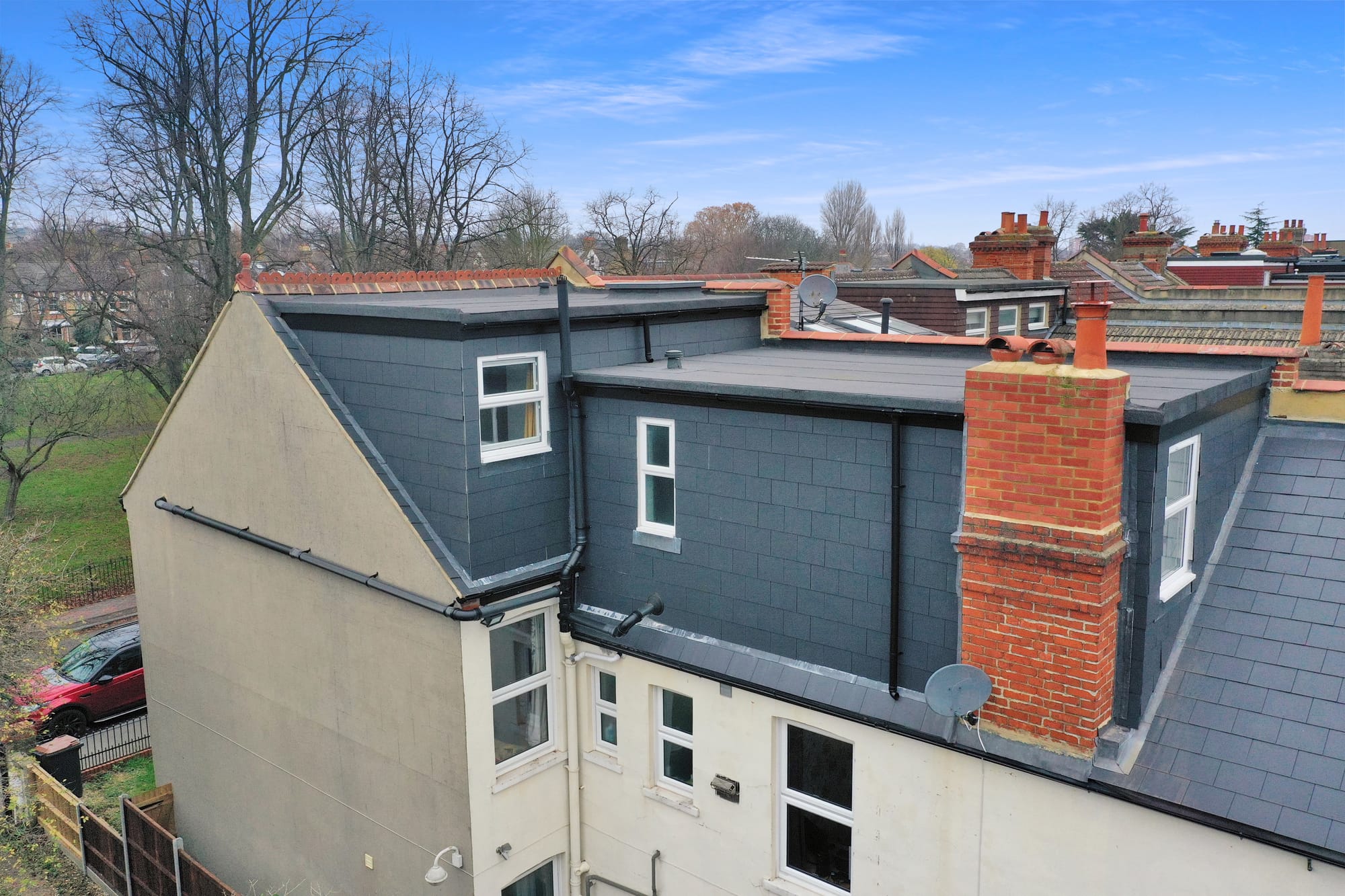
L Shape Loft Conversion
L-Shape Loft Conversion
An L-shape loft conversion is one of the most versatile and effective ways to extend your home. It is typically built by extending the rear dormer over the main roof and then adding a second dormer over the rear projection of the property. This creates an “L” shape when viewed from above, giving a significantly larger floor area compared to a standard dormer loft conversion.
This type of conversion is especially popular in Victorian and Edwardian terraced houses, where the layout at the back of the property allows for an L-shaped extension. The additional space created is often large enough to add multiple rooms, such as two bedrooms and a bathroom, or a spacious master suite.
Benefits of an L-shape loft conversion:
-
Maximizes space in terraced and period properties
-
Provides enough room for more than one new room
-
Increases property value
-
Offers flexibility in design (bedrooms, office, bathroom, or even a studio)
Planning and permissions
In many cases, an L-shape loft conversion falls under permitted development rights, meaning that full planning permission may not be required. However, this depends on the size, design, and local regulations. It is always advisable to check with your local authority or consult specialists to ensure compliance with planning rules and building regulations.
Cost considerations
The cost of an L-shape loft conversion will vary depending on the size of the property, the complexity of the design, and the finishes chosen. Although more expensive than a standard dormer conversion, it offers one of the best returns on investment due to the substantial amount of extra space it provides.