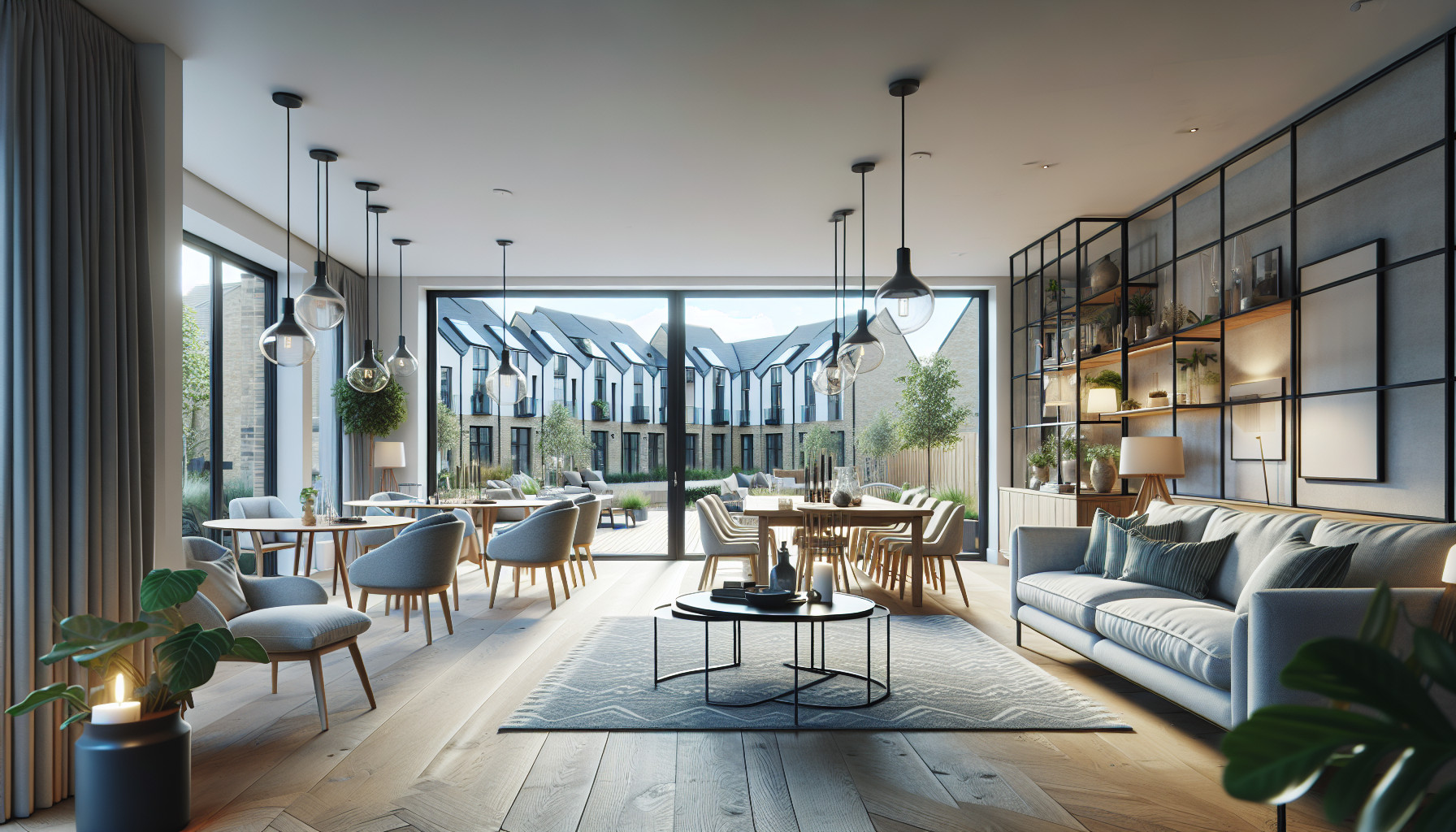
09 May Creating Social Spaces with Open Plan Extensions
Discover the benefits of Open Plan Refurbishment Extensions and how they transform homes in Walton-on-Thames.
I specialize in creating vibrant, functional home spaces with Open Plan Refurbishment Extensions. If you’re interested in transforming your loft or need advice and a no-obligation quote, explore my Loft Conversion services or contact me directly at (+44) 7709 427 111.
The Advantages of Open Plan Layouts
Open plan layouts have become increasingly popular for modern homes, allowing families to enjoy expansive, multi-functional spaces. This type of extension removes barriers between rooms, creating a seamless flow that enhances both visual and practical aspects of the home. Residents in Walton-on-Thames are particularly fond of these extensions due to their versatility and potential to increase property value.
By choosing an open plan design, you’re investing in a lifestyle upgrade that supports better communication and interaction among household members. Moreover, this approach allows natural light to permeate the entire space, making it feel larger and more inviting.
Designing Your Ideal Open Plan Extension
Before embarking on an Open Plan Refurbishment Extension, it’s crucial to have a well-thought-out design. Consider how different areas will be used and how they can be harmonized into a cohesive space. Focus on your needs, whether you require an expansive kitchen-diner, an integrated living area, or a combination of both.
Key Elements to Consider
- Architectural Features: Incorporate elements like bi-fold doors, skylights, or island units to enhance the usability and aesthetic appeal of the space.
- Furniture Placement: Strategically arrange furniture to define different zones within the open plan area, ensuring each section serves its intended purpose without disrupting the overall flow.
- Lighting and Ventilation: Use a combination of natural and artificial lighting to create a bright and airy environment. Adequate ventilation is also essential to maintain a comfortable atmosphere.
Incorporating these features can significantly elevate the functionality and ambiance of your open space. Trust in professional design services to make the most of your home’s potential.
Practical Benefits of Open Plan Refurbishment
Apart from aesthetic appeal, Open Plan Refurbishment Extensions come with several practical benefits that make everyday living more enjoyable for families in Walton-on-Thames.
Maximized Space Utilization
One of the key advantages is the maximization of available space. By eliminating unnecessary walls and barriers, you can create a more functional layout that better suits modern living. This is particularly beneficial for homes with limited square footage, where every inch counts.
- Improved Accessibility: An open plan layout makes it easier to move around, particularly for people with mobility issues or young children.
- Flexible Use: The space can easily be adapted for different functions, from hosting social gatherings to creating a home office.
- Increased Property Value: Open plan homes are highly desirable in the real estate market, potentially boosting your property’s value.
Choosing the Right Contractor
When undertaking an Open Plan Refurbishment Extension, it’s essential to choose a contractor with proven expertise in such projects. This ensures that the design and construction processes are handled professionally, resulting in a finished product that meets your expectations.
Look for a contractor who offers comprehensive services, from initial consultation and design through to construction and finishing touches. Their experience and attention to detail will be invaluable in bringing your vision to life.
Contacting a Specialist
If you reside in Walton-on-Thames and are considering an Open Plan Refurbishment Extension, I’m here to help. My team and I are dedicated to creating beautiful, functional spaces tailored to your specific needs. Please don’t hesitate to reach out via phone at (+44) 7709 427 111 for a consultation.
Considerations for Successful Extensions
Successfully implementing an open plan extension involves careful planning and attention to detail. From the initial design phase to completing construction, it’s vital to consider various factors to achieve the desired outcome.
Focus on Key Aspects
- Structural Integrity: Ensure that load-bearing walls are adequately supported or replaced with structural beams.
- Noise Control: Utilize soundproofing materials to mitigate noise levels and maintain a peaceful environment.
- Energy Efficiency: Incorporate energy-efficient appliances and insulation to reduce energy consumption and costs.
By paying attention to these aspects, you can enjoy a functional, stylish, and comfortable open plan space that enhances your everyday living experience.
Exploring More
Open plan refurbishment projects are a fantastic way to transform your living space and reflect modern lifestyles. For those interested in further exploring how refurbishments can enhance your home, consider reading my article on Understanding the Nuances of Kitchen Refurbishment Cost.

No Comments