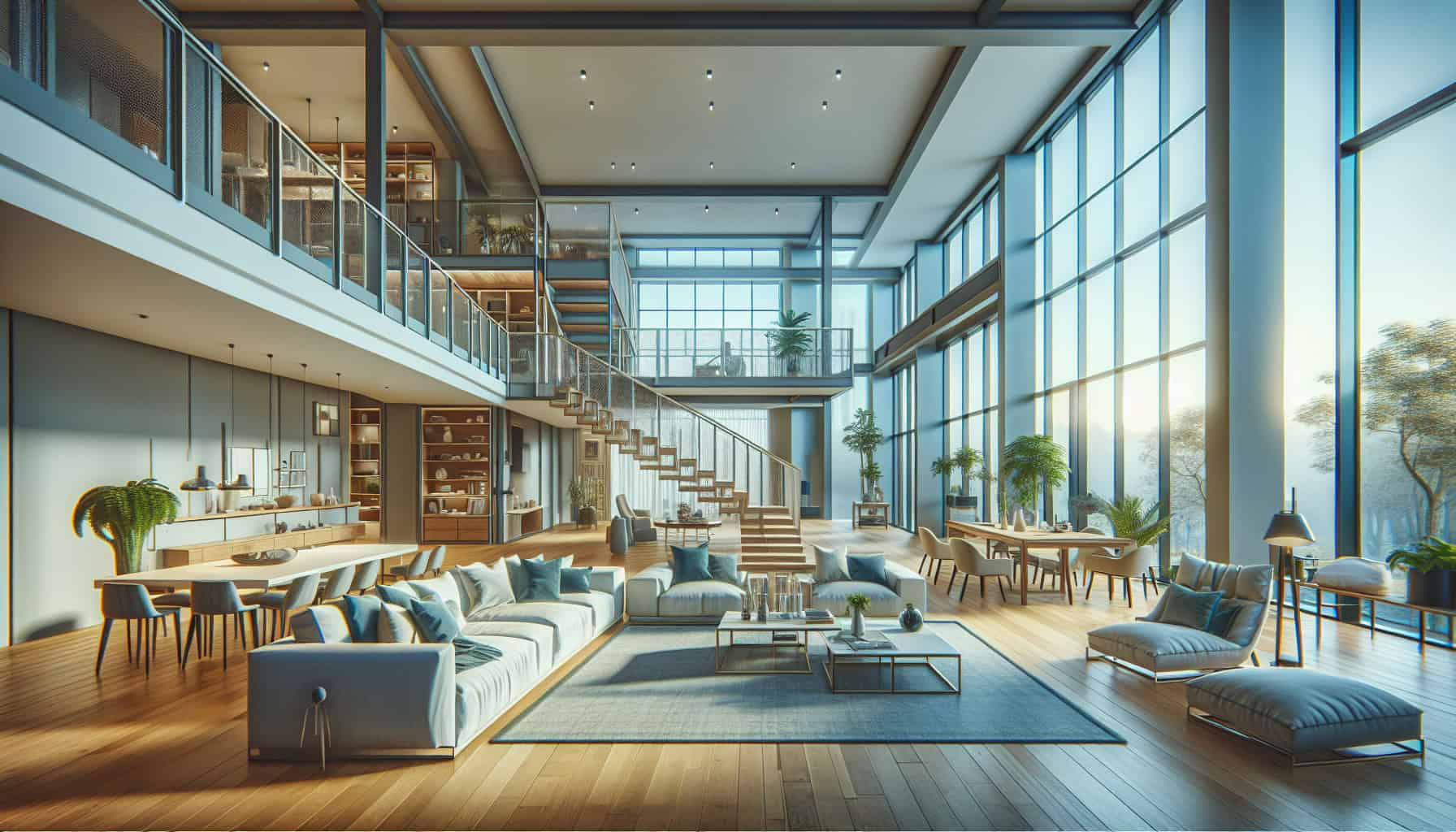
08 Mar Leveraging Open Plan Refurbishment Extensions for Versatile Spaces
Discover how Open Plan Refurbishment Extensions can transform your home into a versatile, spacious environment, blending aesthetics with functionality.
As a dedicated expert based in Walton-on-Thames, I specialise in various home improvement services, including kitchen refurbishments. For personalised advice or to discuss your project, feel free to contact me at (+44) 7709 427 111.
The Essentials of Open Plan Refurbishment Extensions
Open Plan Refurbishment Extensions revolutionise the way we use our homes. The concept itself brings a plethora of advantages—from enhancing space to boosting property value. The open-plan layout essentially combines multiple rooms into a larger, more communal space, which can significantly improve both visual and practical elements of a home. This transformation often entails removing walls or partitions to create seamless transitions between areas like the kitchen, living room, and dining spaces.
Why Opt for an Open Plan Design
Choosing an open-plan layout can profoundly impact how you experience your living space. One of the main reasons people choose these designs is for the aesthetic and functional improvements they offer.
- Increased Natural Light: Open spaces without barriers allow natural light to flood your home, creating a brighter and more inviting atmosphere.
- Better Social Interaction: Open layouts are ideal for social gatherings, allowing guests and family members to interact more freely.
- Flexible Use of Space: This versatile design allows for easy reconfiguration of furniture and living areas, adapting to your changing needs.
Incorporating Modern Features
Homeowners in Walton-on-Thames seeking Open Plan Refurbishment Extensions should consider integrating modern features to make the most out of their renovation. Smart home systems can be implemented to control lighting, heating, and security, all from a single device. Additionally, using energy-efficient materials and methods can contribute to a more sustainable living environment.
One way to enhance the modern appeal of your open plan space is to incorporate minimalist design elements. Clean lines and a neutral colour palette can make a room appear more spacious. Integrating large glass windows and doors can further amplify this effect, allowing for uninterrupted views and connecting indoor and outdoor spaces seamlessly.
Personalising Your Open Plan Space
Personalising an open-plan area can be a daunting task due to the sheer size and the need to maintain a coherent design theme across multiple functions. However, it offers a unique opportunity to tailor the space to your lifestyle.
- Custom Furniture: Invest in bespoke furniture that can adapt to different activities, making your space both functional and aesthetically pleasing.
- Zone Creation: Use rugs, lighting, and furniture arrangements to define different zones within the open space, such as a reading nook or dining area.
Planning Your Open Plan Refurbishment Extension
Proper planning is crucial for any refurbishment project, especially when it comes to Open Plan Refurbishment Extensions. Begin with a detailed blueprint of your existing layout and identify the walls and partitions that can be removed without compromising structural integrity.
Before embarking on your project, consulting a professional is advisable to understand the scope of work involved. Structural engineers and interior designers can provide valuable insights into the feasibility and design aspects, ensuring that your vision aligns with the practical constraints of your home.
Cost Considerations
The cost of open-plan refurbishment extensions can vary significantly depending on various factors such as the size of the space, the complexity of the design, and the quality of materials used. Homeowners should be prepared for potential unforeseen expenses that may arise during the renovation process.
- Structural Work: Removing walls often requires reinforcing the structure to ensure safety and stability.
- Utility Relocations: Moving plumbing, electrical, or HVAC systems can add to the overall cost.
- Finishing Touches: High-quality finishes and materials can elevate the look of your space but also influence the budget.
When considering a budget, it’s beneficial to allocate a contingency fund to cover any unexpected costs, ensuring that the project progresses smoothly.
Hiring a Professional
While DIY projects can be satisfying, hiring a professional for Open Plan Refurbishment Extensions ensures quality and compliance with local regulations. Professionals in Walton-on-Thames with extensive experience can bring your vision to life, managing everything from design to execution.
As your trusted provider, I can assist with every aspect of your project. Whether you’re interested in kitchen refurbishments or an entire home renovation, I’m here to help. Contact me at (+44) 7709 427 111 for a consultation.
For more insights into home transformations, explore Transforming Dormer Lofts: Crafting Personal Living Spaces.

No Comments