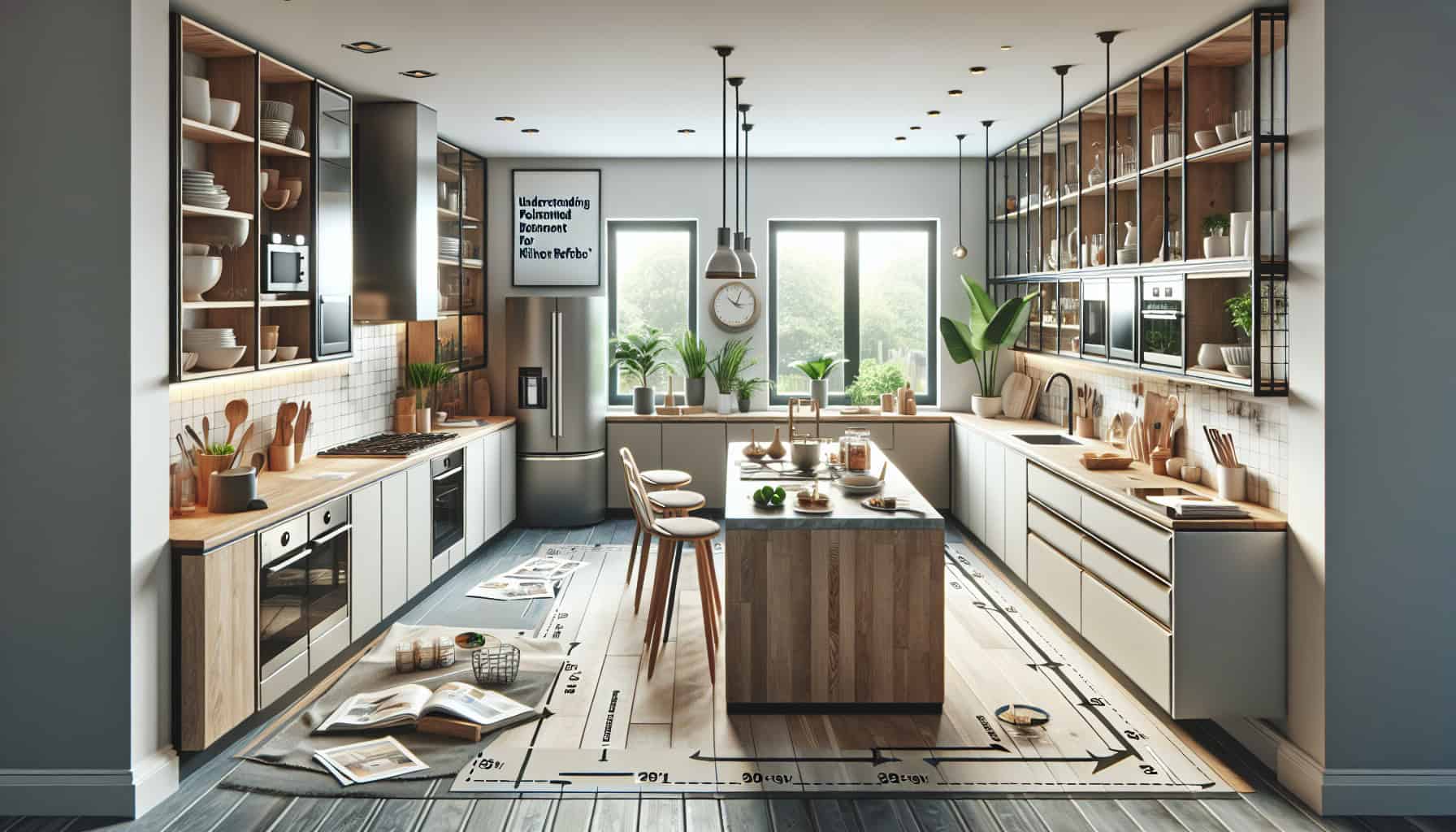
13 Jun Understanding Permitted Development for Kitchen Refurbs
Discover the essentials of Kitchen Refurbishment Planning Permission in Walton-on-Thames. Learn about requirements, benefits, and expert tips for a seamless project.
If you’re looking to refurbish your kitchen and need guidance on planning permissions, you’ve come to the right place. I offer a variety of services, including loft conversions, that complement your kitchen upgrade. Feel free to explore more on my Loft Conversion page. For personalized advice, contact me at (+44) 7709 427 111.
What is Permitted Development?
When delving into Kitchen Refurbishment Planning Permission, one crucial concept to grasp is permitted development. Under these rights, homeowners in Walton-on-Thames can make minor changes to their homes without requiring a full planning permission application. This covers many kitchen refurb projects, simplifying the renovation process.
- Meet specific criteria set by local authorities
- General rules include not extending beyond original dimensions
- Must not alter the facade visible from the street
How to Determine if Your Project Qualifies
First, understand the regulations and limitations associated with Kitchen Refurbishment Planning Permission. Most kitchen refurbishments fall under permitted development, but there are instances where a full application is necessary. For instance:
- Adding structural alterations like extensions
- Changing the building’s front facade
- Working on listed buildings
Consult with an expert who can provide official advice. I recommend reaching out to your local planning authority or a specialized consultant in Walton-on-Thames to ensure you comply with all rules.
The Application Process Simplified
For those projects that do require formal Kitchen Refurbishment Planning Permission, the steps are quite straightforward but necessitate meticulous planning:
- Step 1: Preliminary Research
- Step 2: Prepare and Submit Plans
- Step 3: Await Decision and Implement Conditions
Applications can often be submitted online but having detailed architectural plans and possibly an impact assessment might expedite the process. It’s always good to have a backup plan should there be additional conditions or requirements placed on your project.
Common Pitfalls and How to Avoid Them
Even with thorough preparation, numerous factors can complicate obtaining Kitchen Refurbishment Planning Permission. Some common pitfalls include:
- Overlooking local guidelines
- Neglecting neighbor consultations
- Insufficient detail in submitted plans
Addressing these from the onset will save you both time and money. For instance, it’s highly advisable to engage with your neighbors, especially if your refurbishment might impact their property. Also, ensure your plans comply completely with local guidelines to avoid having to resubmit.
Benefits of Professional Help
Despite being able to handle aspects independently, the benefits of seeking professional assistance can’t be overstated. Professionals specialized in Kitchen Refurbishment Planning Permission will have a wealth of knowledge and experience that can be leveraged to make your refurbishment seamless.
- Access to a network of contractors
- Comprehensive understanding of local regulations
- Ability to foresee and mitigate potential issues
In Walton-on-Thames, various firms, including my own, offer end-to-end services that encompass everything from the initial planning to the final touches, ensuring a hassle-free experience.
Ready to take the next step in your kitchen refurbishment? Discover more innovative ideas by checking out Innovative Approaches to Updating Your Kitchen Space.

No Comments