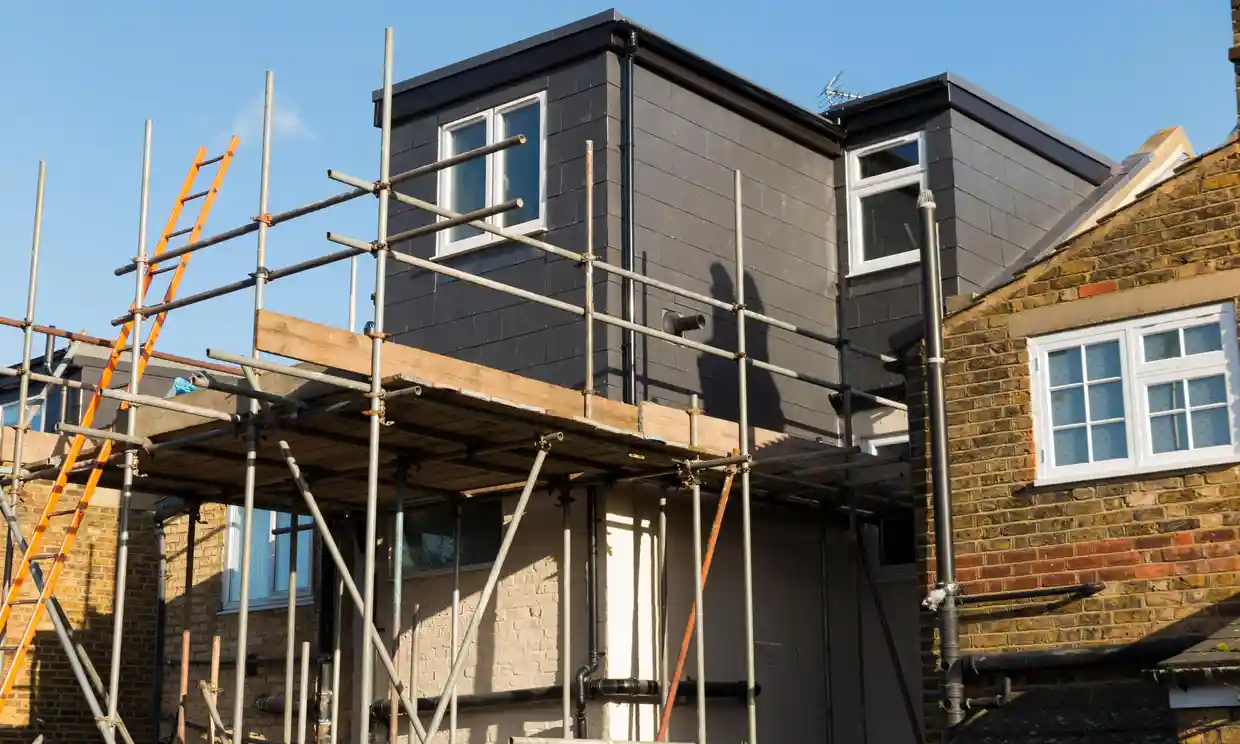Dormer conversions offer an excellent opportunity to add an extra floor to your existing home, providing additional space and the potential for a small balcony flooded with natural light. At LOFT AND EXTENSION EXPERT, we specialize in all types of dormer loft conversions, including dormers with Velux windows, flat roof dormers, and hip-to-gable dormers.

DORMER LOFT CONVERSIONS
LOFT AND EXTENSION EXPERT specializes in dormer conversions, including dormers with Velux windows, flat roof dormers, and hip-to-gable dormers. Velux conversions are cost-effective and do not require major roof modifications, making them a popular choice. Flat roof dormer conversions create additional headroom and living space, while hip-to-gable conversions significantly increase the usable volume of your home. Our expert team handles the entire process, from design and planning to completion, ensuring attention to detail and competitive pricing. Contact us for more information and personalized advice on the best loft conversion option for your property.
DORMERS WITH VELUX WINDOWS Velux or rooflight conversions are a cost-effective solution as they do not alter the existing roof shape. These conversions are designed to be installed without major roof modifications, minimizing the overall costs. They are particularly suitable when there is already ample headroom available. Planning permission is typically not required for Velux dormer conversions, unless your property is located in a conservation area where window types may need approval. Velux conversions are popular for their quick completion time, averaging around 3 weeks, making them an ideal choice for those in need of additional space promptly.
Contact us for more information and to determine if a Velux or rooflight dormer loft conversion is the right fit for your property. Our friendly and knowledgeable team is ready to assist you.
FLAT ROOF DORMER LOFT CONVERSIONS Flat roof dormer conversions are the ideal solution when the existing loft space lacks sufficient room for the planned conversion. By creating additional headroom, these conversions can accommodate a staircase and new rooms comfortably. Our expert team will install the structural floor, staircase, and insulation, while the newly added dormer provides ample space and natural light. Typically located at the rear of the property, the dormer window expands the floor and living area. We have extensive experience in providing flat roof dormer conversions for various property types, including terraced houses, semi-detached houses, and bungalows.
Get in touch with us to explore the possibilities of a flat roof dormer loft conversion for your property. We are here to offer friendly and impartial advice tailored to your specific needs.
HIP TO GABLE LOFT CONVERSION Hip to Gable loft conversions involve extending the ridge line of a hip end roof to create a gable-ended roof. This type of conversion significantly increases the living space and usable volume of your home. Often, a rear dormer section is incorporated into the design to further expand the room size. Our experienced design team can construct a gable end in brickwork or blockwork to seamlessly match the existing property if it has a hipped or sloping roof on the side. Since this conversion requires modifying the external shape of the roof, obtaining planning permission is necessary. Rest assured, our planning and design specialists will guide you through the process and handle all aspects of securing the required permissions.
Contact us today for more information and to determine if a hip-to-gable dormer loft conversion is the perfect choice for your property. We are committed to providing you with friendly and impartial advice throughout the entire process.