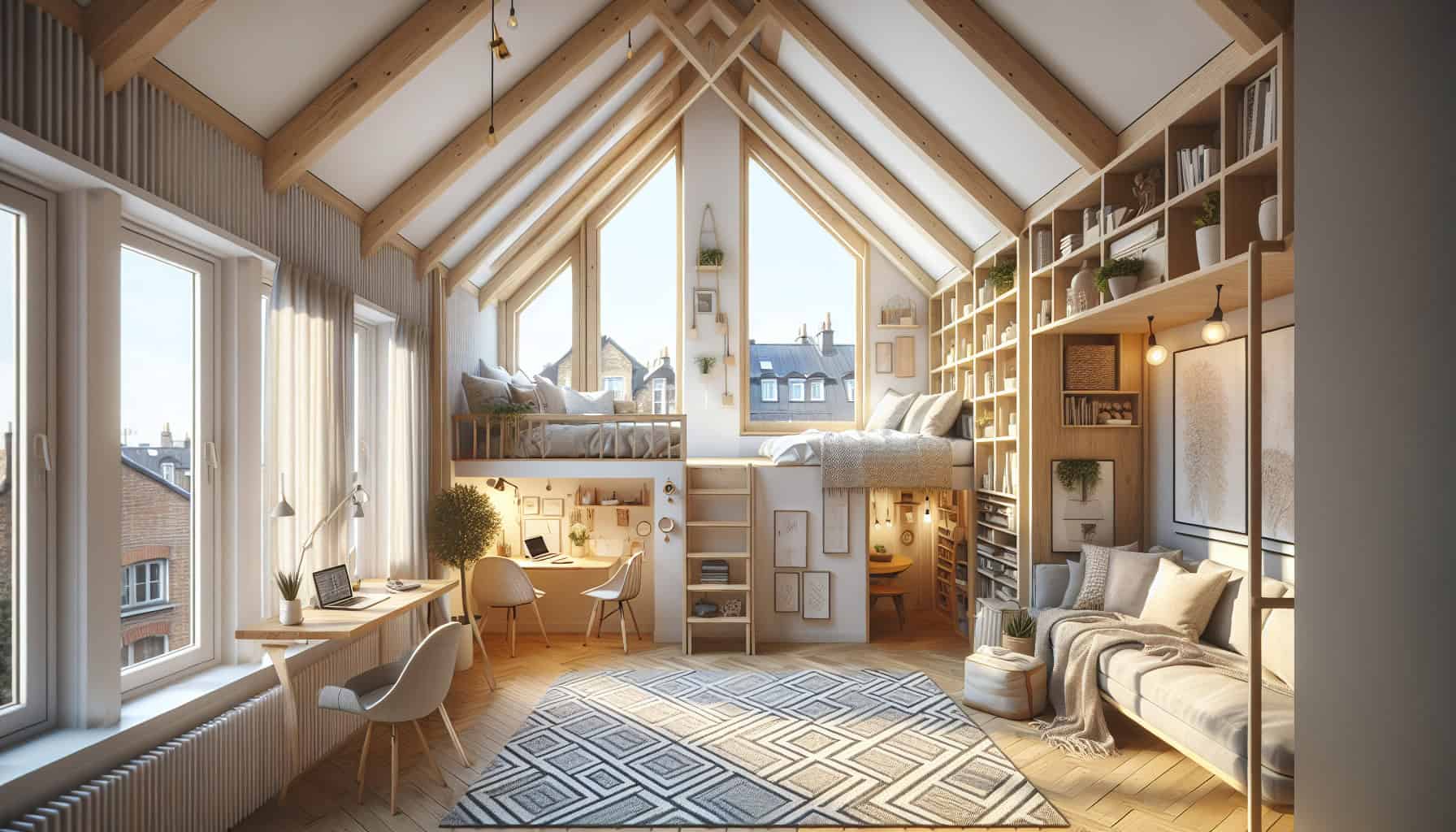
15 Jan Transformative Loft Conversion Plans for Increasing Home Value
Explore detailed Loft Conversion Plans to elevate your home in Walton-on-Thames. Learn strategies to maximize space and functionality for enhanced living.
As a premier expert in home renovations, I specialize in creating exceptional Loft Conversion Plans that cater to your needs. From beginning to end, whether it’s about detailed planning or impeccable execution, I handle it all. Discover our comprehensive services on our Kitchen Refurbishment page. For personalized advice, feel free to call me at (+44) 7709 427 111.
Understanding the Benefits of Loft Conversions
Loft conversions can significantly boost your property’s value while providing additional space for various uses. Here in Walton-on-Thames, many homeowners face the dilemma of choosing between moving to a bigger house and optimizing their current space. With professionally designed Loft Conversion Plans, you can achieve the latter without the hassle or expense of moving.
Types of Loft Conversions
There are several types of loft conversions to consider, each with its unique benefits:
- Dormer Conversions: Ideal for adding horizontal space and headroom.
- Mansard Conversions: Perfect for maximizing space with extensive structural changes.
- Velux Conversions: Best for preserving the original roofline while adding natural light.
- Hip to Gable Conversions: Suitable for enhancing space in semi-detached houses.
Planning Permission and Regulations
One critical aspect of executing Loft Conversion Plans is understanding planning permission and building regulations. Depending on the type and size of the conversion, you may need to secure permissions from local authorities. I’ll guide you through every step, ensuring all requirements are met to avoid delays and complications. Many loft conversions fall under permitted development rights, but complex projects may need detailed applications.
Key Considerations for Loft Conversion
When planning your loft conversion, consider the following factors:
- Structural Integrity: Ensure your current structure can support the additional load.
- Insulation and Ventilation: Proper insulation and ventilation are crucial for comfort and efficiency.
- Staircase Design: An ergonomically designed staircase can make a significant difference in usability.
- Lighting: Maximizing natural light with well-placed windows or skylights.
Innovative Design Ideas
Every homeowner has a unique vision for their loft space. Whether you want a secluded home office, a vibrant playroom, or a luxurious master bedroom, I can tailor Loft Conversion Plans to match your dreams. Here are a few creative ideas:
- Home Office: Create a quiet, dedicated workspace separate from the busy home environment.
- Children’s Playroom: Design a safe, engaging space for kids to play and learn.
- Master Bedroom: Transform your loft into a spacious, tranquil retreat with an en-suite bathroom.
- Guest Suite: Offer visitors a comfortable, private space.
Maximizing Natural Light
Naturally lit spaces are more inviting and can significantly reduce electricity costs. Strategically placing Velux windows or dormers can flood your loft with daylight, making it airy and bright.
Utilize Smart Technology
Integrating smart home technology into your loft conversion can enhance convenience and efficiency. Consider installing:
- Smart lighting systems for customizable illumination.
- Automated climate controls for optimal comfort.
- Security systems to monitor your newly added space.
Contact Me Today
Ready to embark on your loft conversion journey? Contact me for customized advice and professional services that bring your dream space to life. Don’t hesitate to call (+44) 7709 427 111 for a consultation.
For more inspiration on transforming your home, check out our article on Enhance Your Living Experience with Single-story Extensions.

No Comments