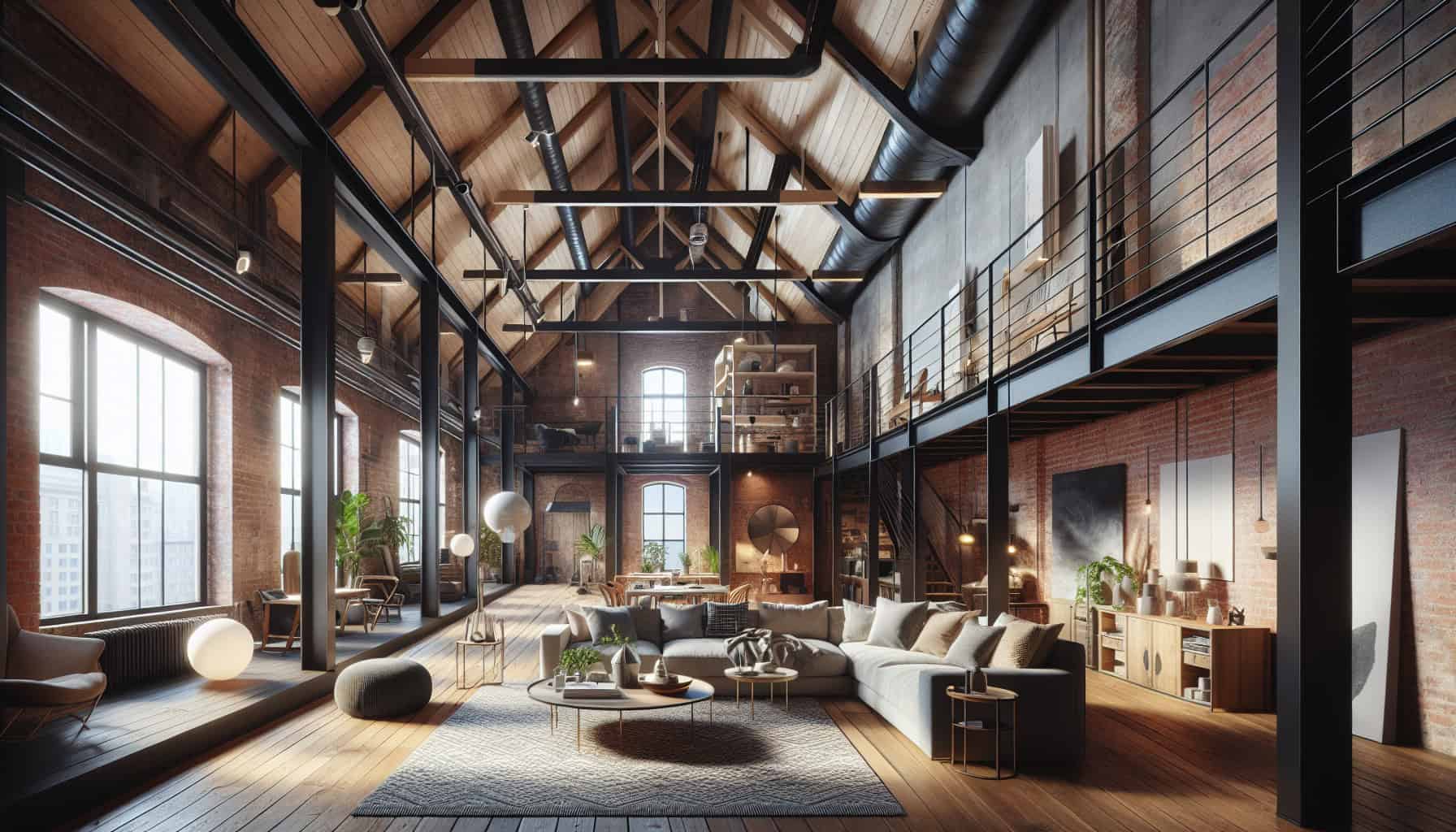
04 Feb The Art of Designing Personalized Loft Spaces
Unlock the hidden potential of your home with expert insights from a proficient Loft Conversion Architect.
As an experienced Loft Conversion Architect in Walton-on-Thames, my goal is to transform dormant attic spaces into vibrant living areas tailored to your family’s needs. From conceptualizing innovative designs to securing necessary permissions, I offer comprehensive services. For more extensive home projects, explore our House Extension section. For advice or to discuss your project, contact me at (+44) 7709 427 111.
Exploring Unique Design Elements
Working as a Loft Conversion Architect, my priority is to ensure your new space complements your existing home while offering added functionality. Integrating unique design elements can instantly elevate a loft conversion, making it stand out. Some of the trending design features include:
- Skylights: Maximizing natural light to brighten up the space.
- Open-plan living: Creating a multi-functional area that can adapt to various needs.
- Custom storage solutions: Efficient use of space with built-in wardrobes and shelves.
Practical Benefits of Loft Conversions
A well-executed loft conversion can provide numerous practical advantages beyond added living space. Here’s how:
- Increased property value: Creates additional square footage, boosting your home’s market appeal.
- Energy efficiency: Proper insulation and ventilation improve thermal comfort and reduce energy bills.
- Personalized space: Customize to serve a specific purpose, be it an office, bedroom, or studio.
Overcoming Common Conversion Challenges
Even with a skilled Loft Conversion Architect, converting lofts comes with its own set of challenges. Here are some typical issues and how we address them:
- Headroom: Proper planning ensures adequate ceiling height to avoid a cramped feeling.
- Structural integrity: Reinforcement of floor structures to support new living areas.
- Building regulations: Adhering to local codes and securing necessary approvals before commencing work.
Designing Functional and Aesthetic Loft Spaces
Incorporating both utility and aesthetics is key to successful loft conversion. As an experienced Loft Conversion Architect in Walton-on-Thames, I emphasize the importance of functional design alongside visual appeal. Utilizing modern materials, like sustainable wood and glass, creates a sleek, contemporary look while maintaining practicality.
Collaborating with Skilled Professionals
Partnering with talented craftsmen and suppliers is crucial for achieving high-quality results. Ensuring every aspect, from flooring to fixtures, meets rigorous standards is part of the comprehensive service I provide. Trust is an essential element, particularly when embarking on an extensive loft conversion project.
If you’re intrigued by this topic, you may also find our article on Unique Loft Conversion Ideas for Modern Homes particularly insightful.

No Comments