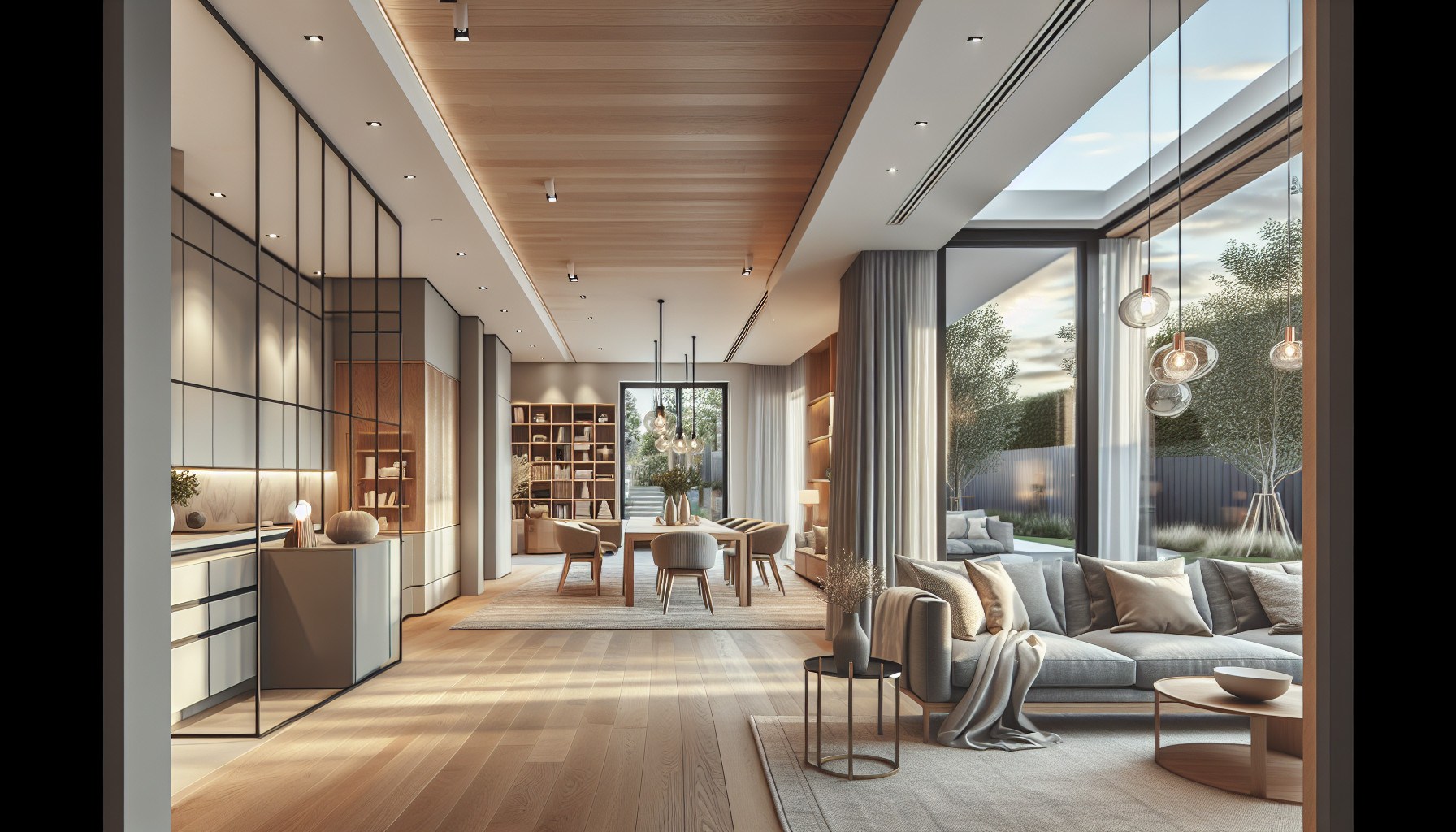
21 Mar Smart Open Plan Refurbishment Extensions: Elevating Home Space
Explore the transformative power of Open Plan Refurbishment Extensions and elevate your home’s space and functionality in Walton-on-Thames.
In Walton-on-Thames, I offer comprehensive open plan refurbishment extensions that revamp the functionality and aesthetic value of your home. Whether you’re looking to modernize your space or add room, I have the expertise and solutions to meet your unique needs. For more information on loft conversions, visit Loft Conversion. For personalised advice or to start your project, feel free to contact me at (+44) 7709 427 111.
The Appeal of Open Plan Refurbishment Extensions
Open plan refurbishment extensions offer immense benefits, making them a trending choice among homeowners. By merging multiple rooms into a cohesive space, it significantly optimizes light and flow within a home. The open design facilitates seamless movement, enhances natural illumination, and fosters a communal living environment, ideal for modern families and social gatherings.
In Walton-on-Thames and beyond, the shift towards open plan living has been remarkable. Creating spacious, multipurpose areas where kitchens, dining, and living rooms intersect provides not just practical advantages but also a modern aesthetic.
Designing an Open Plan Extension
Designing an open plan extension involves strategic planning and creative thinking. The process starts with an in-depth analysis of your existing home layout, identifying walls and partitions that can be safely removed or altered. Key considerations include:
- Structural Integrity: Removal of walls must be structurally safe, often requiring the installation of support beams or columns.
- Lighting: Incorporating skylights or large glass doors to maximize natural light and create a brighter space.
- Functional Zones: Even in an open plan design, defining functional zones (kitchen, dining, and living areas) with furniture placement, flooring transitions, and strategic lighting.
Professional architects and designers in Walton-on-Thames are well-versed in creating such bespoke solutions, ensuring that your home renovation aligns with both your vision and practical requirements.
Modernizing Your Home with Open Plans
Transitioning to an open plan can completely modernize your home. You get to innovate with interior decor, opting for minimalist styles or even mixing contemporary and classic elements. The flexibility offered by open plan refurbishment extensions makes it easier to redesign and redecorate over time, adapting to evolving tastes and family dynamics.
Additionally, removing barriers between the kitchen, living area, and dining space promotes engagement and cohesion. Families often find that it enhances communication and interaction, turning the home into a genuinely connective space.
Practical Considerations for Successful Extensions
When envisioning an open plan space, several practical considerations can ensure a seamless and successful project:
- Sound Control: Without walls to buffer noise, consider adding rugs, curtains, and furniture to minimize sound travel.
- Storage Solutions: Open plans can lead to clutter if not planned well. Integrate built-in storage to maintain tidiness.
- Aesthetic Consistency: Maintain a consistent design theme to unify the open space and make transitions between zones smooth.
Experts in Walton-on-Thames specializing in open plan refurbishment extensions offer tailored advice on these and other factors, ensuring that your newly created space is as functional as it is beautiful.
Cost and Value Benefits
The cost of open plan refurbishment extensions can vary widely, depending on the scope of work, materials used, and overall design complexity. However, the investment often yields considerable returns in terms of living experience and property value.
Creating an open plan can lead to a significant increase in your home’s market value, attracting potential buyers who seek modern, versatile living spaces. The enhanced aesthetic and functional qualities of your home can set it apart in the competitive property market of Walton-on-Thames.
Expert Tips for Seamless Integration
To achieve the best results, it’s advisable to work with seasoned professionals experienced in Walton-on-Thames. Here are a few expert tips to keep in mind:
- Seek Professional Advice: Consult with architects and designers to get a comprehensive plan tailored to your needs.
- Stay Informed: Be aware of local building codes and permits required for your project.
- Plan for Flexibility: Ensure that the design allows for future modifications and upgrades.
Incorporating these expert tips will help you maximize the benefits of your open plan refurbishment extension, making your home a true reflection of modern living.
For more insights, read the article Custom Loft Conversion Services: Tailored Solutions for Unique Homes.

No Comments