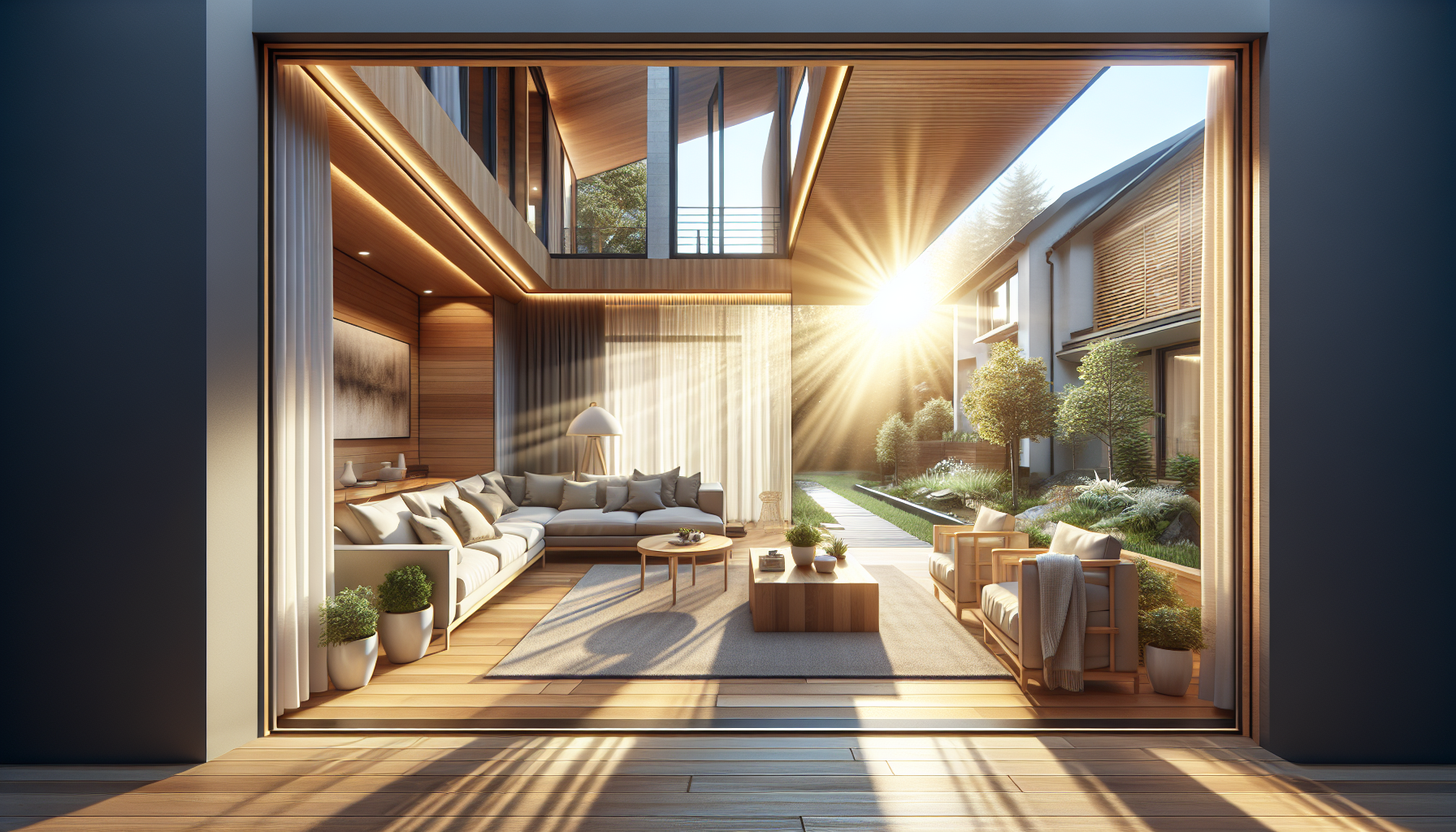
29 Nov Maximizing Natural Light in Single-Story House Extensions
Discover expert strategies to enhance natural light in single-story house extensions in Walton-on-Thames, boosting your home’s ambiance and energy efficiency.
At my company, we specialize in creating beautiful, functional spaces, including Single-story House Extensions. Whether you’re envisioning a kitchen refurbishment or a complete home makeover, my team and I offer tailored solutions to meet your needs. Feel free to explore our Kitchen Refurbishment page for more inspiration.
If you have any questions or need expert advice, don’t hesitate to contact me at (+44) 7709 427 111. I’m here to help!
The Importance of Natural Light in Home Extensions
Natural light plays a crucial role in our well-being, creating inviting, comfortable spaces. When planning a Single-story House Extension, maximizing natural light should be a top priority. Not only does natural light enhance the aesthetic appeal of your home, but it also contributes to energy efficiency by reducing the need for artificial lighting.
Designing for Optimal Light Exposure
Positioning your Single-story House Extension to face the right direction can significantly impact the amount of natural light your home receives. In Walton-on-Thames, consider the following design tips:
- Orienting the extension to the south or southwest to capture the most sunlight throughout the day.
- Incorporating large windows and sliding glass doors to allow maximum light penetration.
- Using skylights and roof lanterns to brighten up interior spaces.
Strategic Use of Glass and Reflective Surfaces
Utilize glass extensively in your extension design to bring in more light. Consider the following strategies:
- Installing floor-to-ceiling windows or glass walls to seamlessly merge indoor and outdoor spaces.
- Using reflective surfaces such as mirrors and glossy finishes to bounce light around the room.
- Choosing glass partitions instead of solid walls to allow light to flow freely between rooms.
Incorporating Light-Enhancing Interior Elements
Beyond the structure itself, the interior design of your Single-story House Extension can further boost natural light levels:
- Opting for light-colored paint and finishes to reflect light throughout the space.
- Using minimalistic window treatments to avoid obstructing natural light sources.
- Positioning furniture and decor strategically to prevent shadows and maximize light spread.
Balancing Privacy and Light in Your Extension
While maximizing natural light is essential, maintaining privacy is equally important. Here are some ways to balance both:
- Employing frosted or tinted glass to allow light in while maintaining privacy.
- Installing sheer curtains or blinds that diffuse light without completely blocking it.
- Considering external solutions like pergolas or awnings to control light and provide shade when needed.
Ensuring a harmonious balance between natural light, privacy, and design is crucial in creating a truly livable extension. For additional insights on achieving this balance, check out our article on Designing Seamless Transitions in House Extension Plans.

No Comments