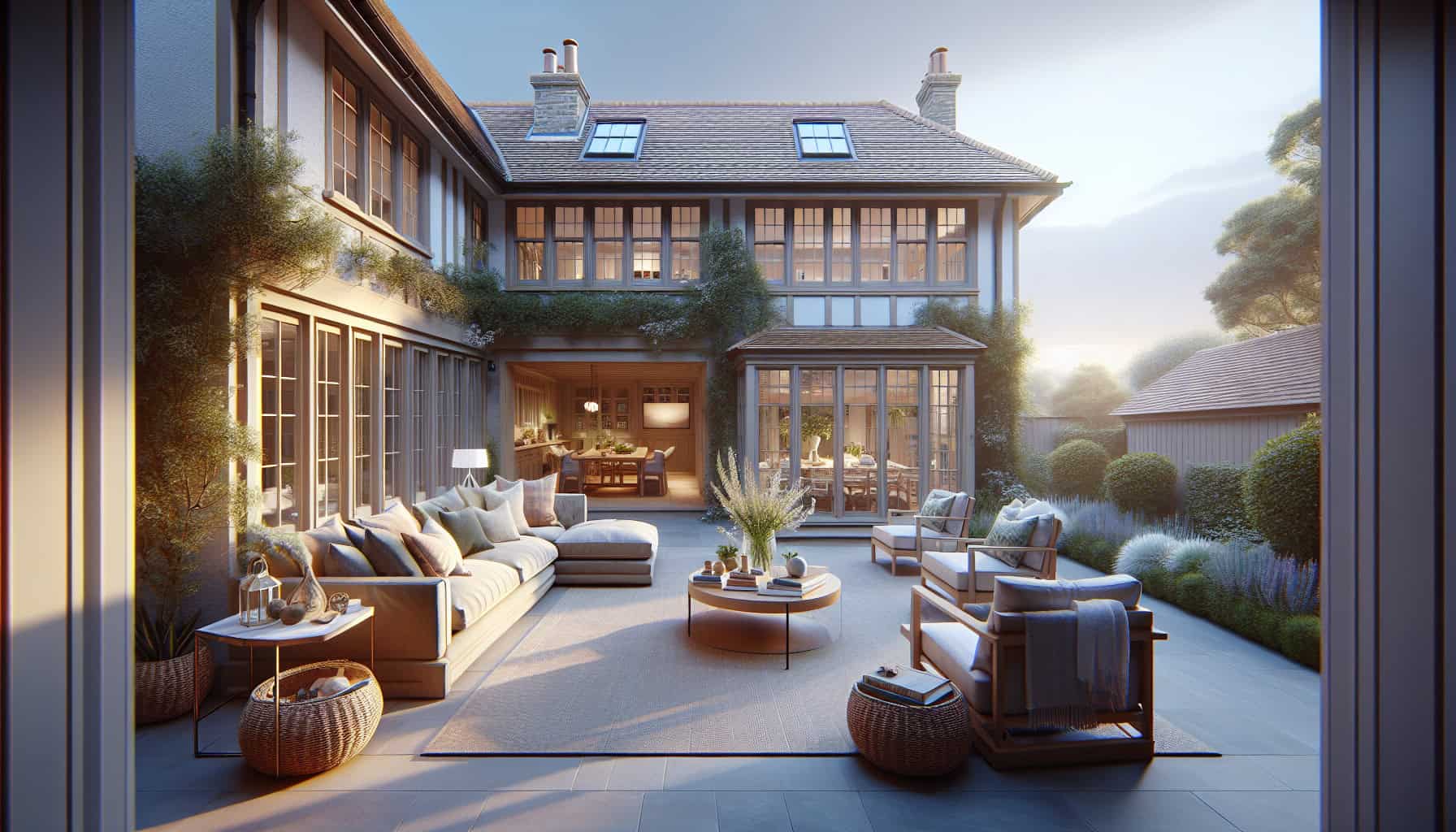
20 May Mastering Side Return Refurbishment Extensions
Discover the transformative power of side return refurbishment extensions, unlocking your home’s potential in Walton-on-Thames. Learn expert tips and strategies.
When it comes to enhancing your residence, side return refurbishment extensions offer a unique blend of beauty and functionality. As a specialist in this field, I provide comprehensive services that cater to your specific needs. Visit my Loft Conversion page, or feel free to reach out for advice and consultation at (+44) 7709 427 111.
Understanding Side Return Refurbishment Extensions
Every homeowner desires more space without the need to move. That’s where side return refurbishment extensions come in. These projects repurpose the area beside your house, typically involving the narrow strip adjacent to the kitchen or living area. By refurbishing this often underutilized space, you can significantly increase your home’s practicality and aesthetic appeal.
One of the primary advantages of this type of extension is the ability to create an open-plan living space. This not only maximizes natural light but also allows for better movement throughout your home. Side return refurbishment extensions can seamlessly blend your indoor and outdoor spaces, resulting in an inviting and spacious environment perfect for modern living.
The Step-by-Step Process
Embarking on a refurbishment journey can be daunting, but understanding the process helps clarify what to expect. Here’s a breakdown of the typical steps involved:
- Initial Consultation: This phase involves discussing your vision, requirements, and budget. It also includes an assessment of your existing space to determine its potential for a side return extension.
- Design and Planning: An architect or designer creates a plan that aligns with your objectives while adhering to local building regulations. This step might also involve securing necessary permits.
- Construction: Once planning approval is secured, the construction phase begins. This typically involves extending the original structure and ensuring the new space is well-integrated.
- Finishing Touches: The final stage includes incorporating design elements like flooring, walls, lighting, and any additional features that enhance the functionality and aesthetic of your space.
Cost Considerations
The expense associated with side return refurbishment extensions can vary widely depending on several factors, such as the size of the project, the materials used, and the complexity of the design. Here are some key points to keep in mind when budgeting for your extension:
- Materials: High-quality materials might increase the initial cost but can result in greater durability and a higher return on investment.
- Labour: Hiring skilled professionals ensures the job is done right, though it may come at a premium.
- Permits: Securing the necessary planning permissions and adhering to building regulations is essential and can incur additional costs.
Design Ideas to Inspire You
One of the most exciting aspects of embarking on side return refurbishment extensions is the opportunity to get creative with the design. Here are a few ideas that can transform your space:
- Open Plan Kitchen: By extending your kitchen into the side return, you can create a spacious cooking and dining area that becomes the heart of your home.
- Garden Rooms: Bringing the outdoors in by using glass walls and doors can make your space feel larger and more connected to nature.
- Home Office: Utilize the extended space for a functional and beautifully designed home office, perfect for the increasing trend of remote work.
Case Study: Transformations in Walton-on-Thames
Living in Walton-on-Thames offers a unique blend of suburban tranquility and modern convenience. Here, several homeowners have successfully utilized side return refurbishment extensions to enhance their properties. By transforming narrow spaces into open-plan dining rooms, bright and airy kitchens, or multi-functional family areas, they have significantly increased their home value and quality of life.
One such project involved extending a Victorian terrace house. The homeowner wanted to maintain the property’s historical charm while modernizing its interior. The side return extension allowed for the creation of a large, open kitchen and living space that retained original features like exposed brickwork and wooden beams. This blend of old and new provided a perfect example of how thoughtful design can enhance a property’s character and functionality.
Challenges and Solutions
No refurbishment project is without its challenges. Common issues include limited space, structural concerns, and strict building regulations. Here are a few solutions to these common challenges:
- Space Constraints: Utilize clever storage solutions and multi-functional furniture to make the most of the available area.
- Structural Issues: Engage skilled professionals to ensure the structural integrity of both the existing building and the new extension.
- Building Regulations: Stay informed about current regulations and work closely with an architect or contractor who is well-versed in local requirements.
Incorporating a side return refurbishment extension into your home design can be a transformative experience. By understanding the process and considering the potential challenges and solutions, you can embark on this renovation journey with confidence.
For further information on budgeting and planning, you may find the article Understanding the Full Breakdown of Loft Conversion Costs helpful.

No Comments