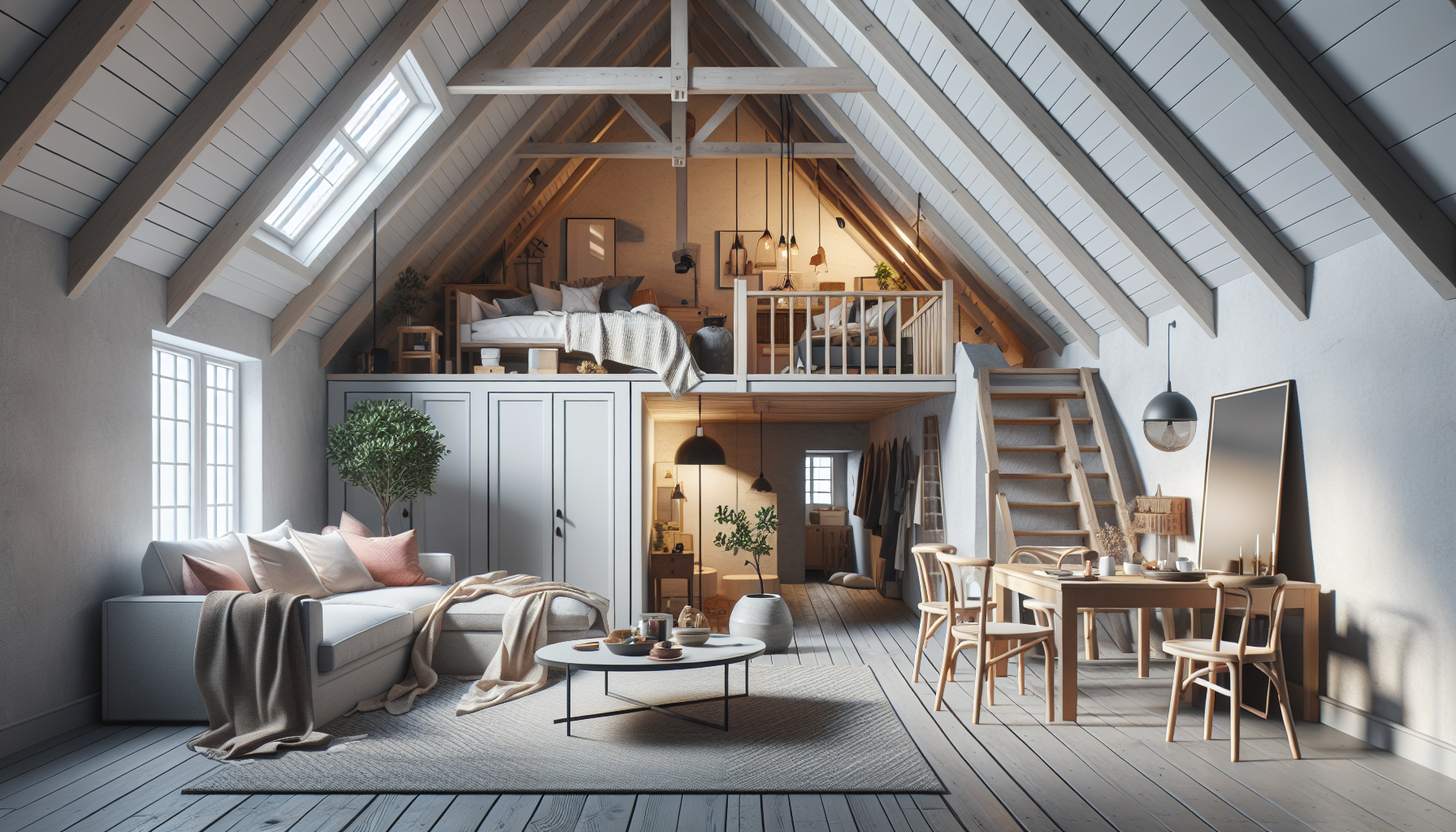
15 Jun Loft Conversion Plans: Crafting Cozy, Functional Attics
Explore comprehensive guides on Loft Conversion Plans in Walton-on-Thames and transform your attic into a functional, stylish living space.
I specialize in transforming gloomy, underused attics into vibrant, multifunctional areas with my expert Loft Conversion Plans. My services extend beyond attic remodels and include Kitchen Refurbishment projects. Check out my page on Kitchen Refurbishment and contact me for advice at (+44) 7709 427 111.
The Importance of Loft Conversion Plans
Living in Walton-on-Thames, where property prices are on the rise, making the most of existing space becomes crucial. Efficiently utilizing your loft through comprehensive Loft Conversion Plans can add value to your home and increase your living space.
Starting with a plan is essential. A well-thought-out blueprint captures every detail from lighting layouts to storage solutions, ensuring the loft becomes both inviting and practical. Moreover, it aids in budgeting, minimizing unexpected expenses. Creating these Loft Conversion Plans requires expertise in both architectural design and understanding local regulations.
Steps Involved in Developing Loft Conversion Plans
- Initial Assessment: Determine the feasibility of a loft conversion, considering structural integrity, roof height, and access.
- Design Approval: Create detailed Loft Conversion Plans and get the necessary permissions from local authorities in Walton-on-Thames.
- Cost Analysis: Estimate a budget based on the size and complexity of the project.
Factors to Consider in Loft Conversions
When diving into Loft Conversion Plans, several critical factors need attention:
- Structural Integrity: Ensure your home’s structure can support the additional load.
- Insulation: Proper insulation is vital for comfort and energy efficiency.
- Lighting: Natural and artificial lighting solutions play a significant role in the space’s ambiance.
- Ventilation: Adequate ventilation ensures a healthy living environment.
Common Design Ideas for Loft Spaces
Loft conversions open up a plethora of design options. From master bedrooms to home offices, the possibilities are endless. Here are a few popular ideas:
- Master Bedroom Suite: Convert your attic into a luxurious bedroom with an ensuite bathroom.
- Home Office: Utilize the quiet, secluded space for productivity.
- Children’s Play Area: Design a fun, safe area for your kids to play and learn.
- Guest Room: Offer hospitality with a comfortable guest bedroom.
Benefits of Professional Loft Conversion Plans
Hiring a professional provides numerous advantages, including:
- Expertise: Professionals have a deep understanding of local building codes and regulations.
- Time Efficiency: Eliminate delays with well-managed plans and executions.
- Safety: Ensure structural integrity and adherence to safety standards.
- Maximized Space: Utilize every square foot efficiently.
Sparing no detail, my loft conversion services ensure you receive a tailor-made solution that perfectly meets your needs.
Contact for Your Dream Loft Conversion Plans
As a resident of Walton-on-Thames, I understand the unique requirements of homes in this city. My approach focuses on maximizing space, increasing property value, and creating inviting, practical loft spaces. With my professional Loft Conversion Plans, you can be assured of a high-quality transformation.
If you’re considering upgrading your loft, or need advice, don’t hesitate to get in touch. Also, read more about Budget-Friendly Kitchen Refurbishment Plans for more insightful ideas.

No Comments