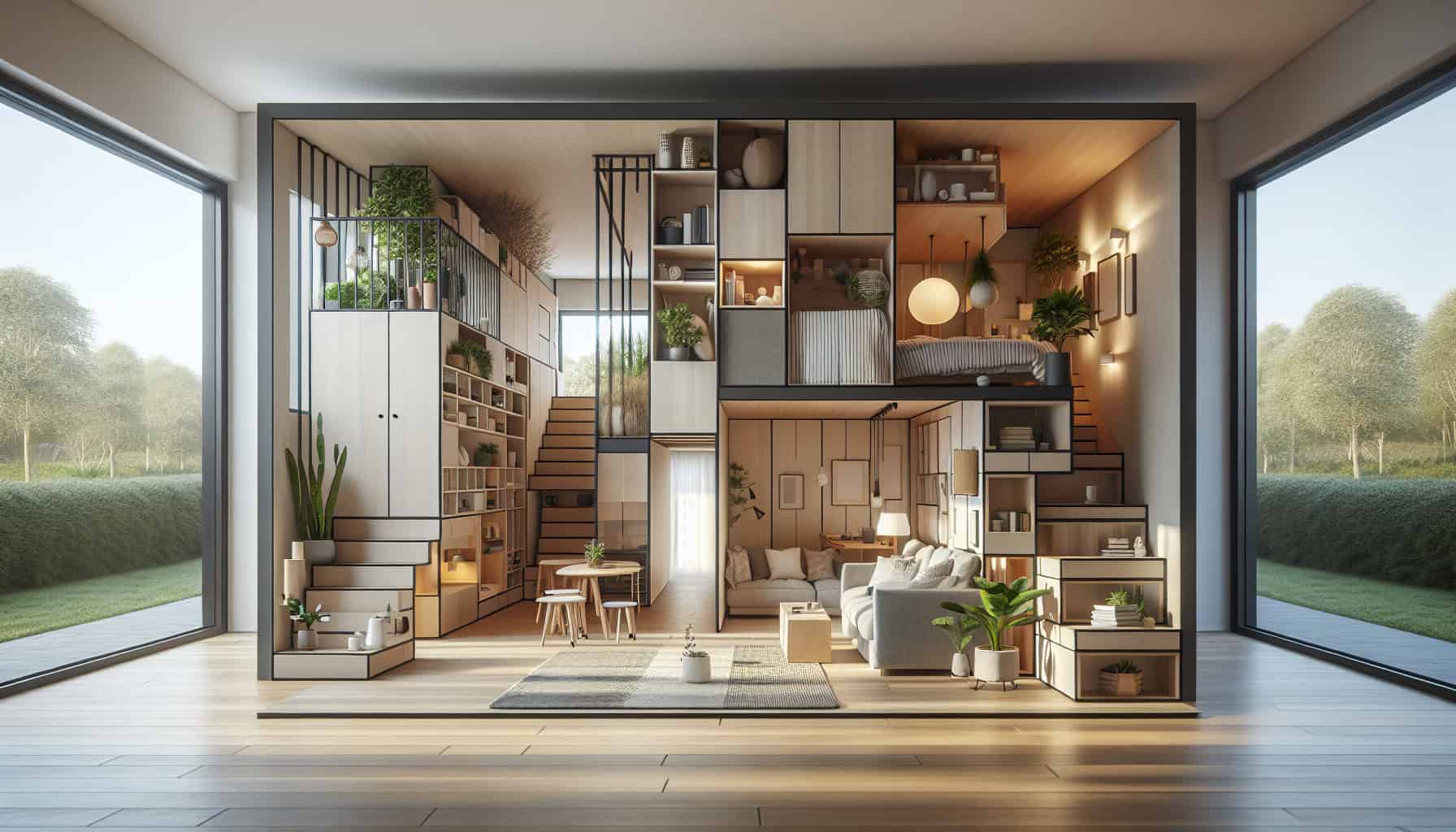
14 Sep Innovative Space Optimization in House Extension Designs
Explore innovative space optimization solutions in House Extension Designs to enhance your Walton-on-Thames home. Get inspired with creative ideas today.
At our firm, we specialize in transforming homes with innovative House Extension Designs to suit your unique needs and preferences. From concept to completion, our expert team ensures your project exceeds expectations. Check out our Loft Conversion services for even more inspiration. For personalized advice, feel free to contact us at (+44) 7709 427 111.
Maximizing Functionality with Smart House Extensions
Creating functional living spaces is more crucial than ever in today’s fast-paced world. One of the most effective ways to achieve this is through smart House Extension Designs. Leveraging both vertical and horizontal space, these extensions can surprise you with how much area they open up in your Walton-on-Thames home.
Open-Plan Living Solutions
An open-plan layout is a classic and effective solution. By eliminating unnecessary walls, you can make your living area feel more spacious and inviting. Here are a few methods to achieve this:
- Removing interior walls: Integrate kitchen, dining, and living spaces without the need for barriers.
- Installing large windows: Flood your home with natural light, making rooms feel bigger and brighter.
- Using multi-purpose furniture: Opt for items that serve more than one function to save space and reduce clutter.
These practical steps can make your home not just larger but also more user-friendly.
Integrating Nature with Biophilic House Extension Designs
Integrating nature into your home is another modern trend in House Extension Designs. By blending indoor and outdoor spaces, you can create a more tranquil and refreshing living environment. Here are some ways to achieve this:
- Indoor gardens: Incorporate small gardens within your extension to bring nature indoors.
- Green walls: Use vertical spaces to install plant walls that enhance both air quality and aesthetics.
- Outdoor living areas: Extend your living space to the garden with patios or decks seamlessly connected to your home.
When you integrate these elements, the boundaries between indoor and outdoor living blur, giving your home a harmonious and holistic feel.
Utilizing Attic Space in Innovative Ways
Your attic space can be a goldmine for extra room. Instead of just using it for storage, why not transform it into a functional living area? Here’s how:
Crafting Unique Living Spaces
The attic can be more than just a dusty storage area. With the right House Extension Designs, it can become:
- Home office: A quiet, secluded space perfect for productivity.
- Playroom: A safe area for children to play and learn.
- Guest bedroom: Comfortable and private accommodations for visitors.
Transforming your attic can add significant value and usability to your home.
Addressing Regulations and Permissions
Understanding local regulations can often be a challenge, but it’s a crucial aspect of any house extension project. In Walton-on-Thames, certain guidelines must be followed to ensure your project is compliant. Consulting with experts who are familiar with local laws can make this process smoother.
We always recommend scheduling a consultation with our experienced team. Our in-depth knowledge of Walton-on-Thames regulations ensures your project goes off without a hitch. House Extension Designs must not only be aesthetically pleasing but also conform to local rules, which we attentively manage for all our clients.
Cost Considerations and Budgeting
Cost is one of the most critical aspects when planning house extensions. From construction materials to labor fees, various factors can influence your overall budget. Proper planning and budgeting can prevent unpleasant surprises down the line.
- Material Costs: Choose high-quality materials to ensure durability and longevity.
- Labor Fees: Hire experienced professionals to avoid costly mistakes.
- Contingency Fund: Always set aside a buffer to manage unexpected expenses.
By considering these elements, you can better control costs and ensure the successful completion of your project.
If you are interested in further enhancing your living spaces, consider reading our article on the Transformative Value of Kitchen Refurbishment Architects. It offers additional insights into improving your home.

No Comments