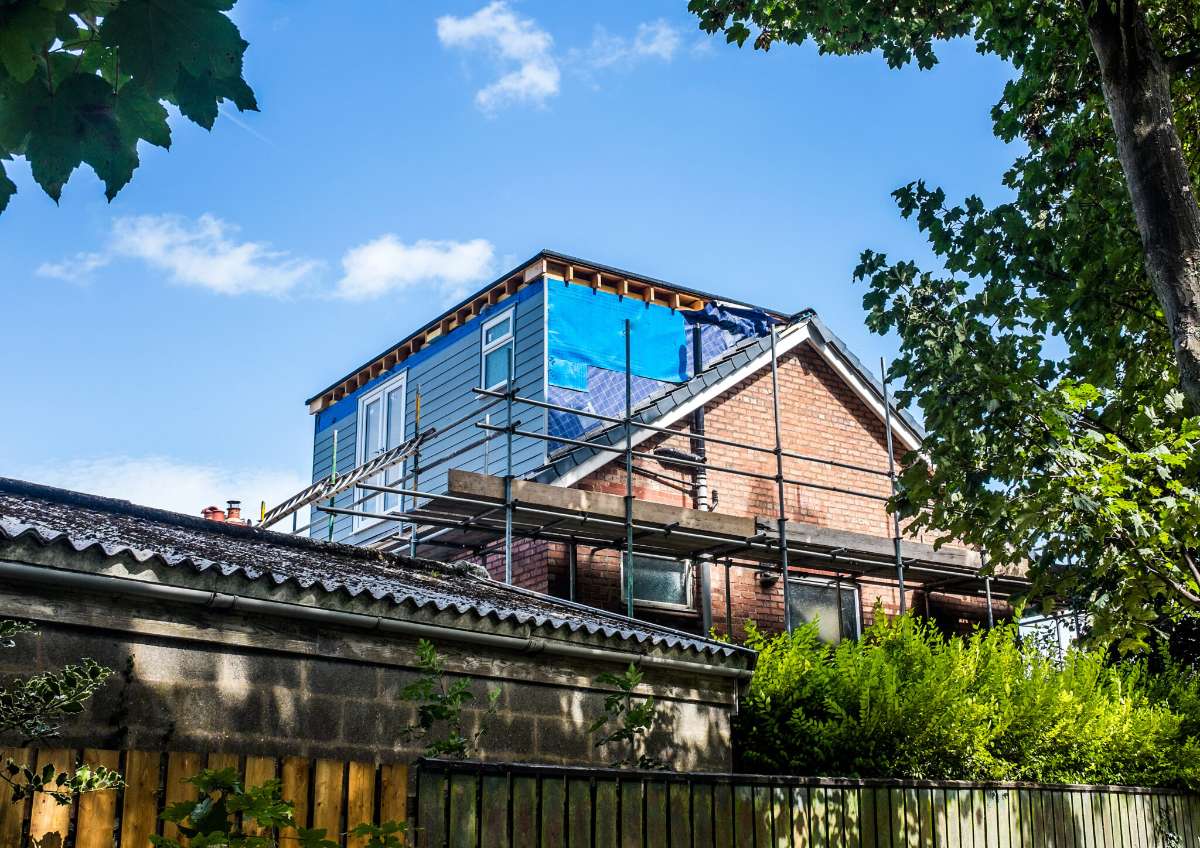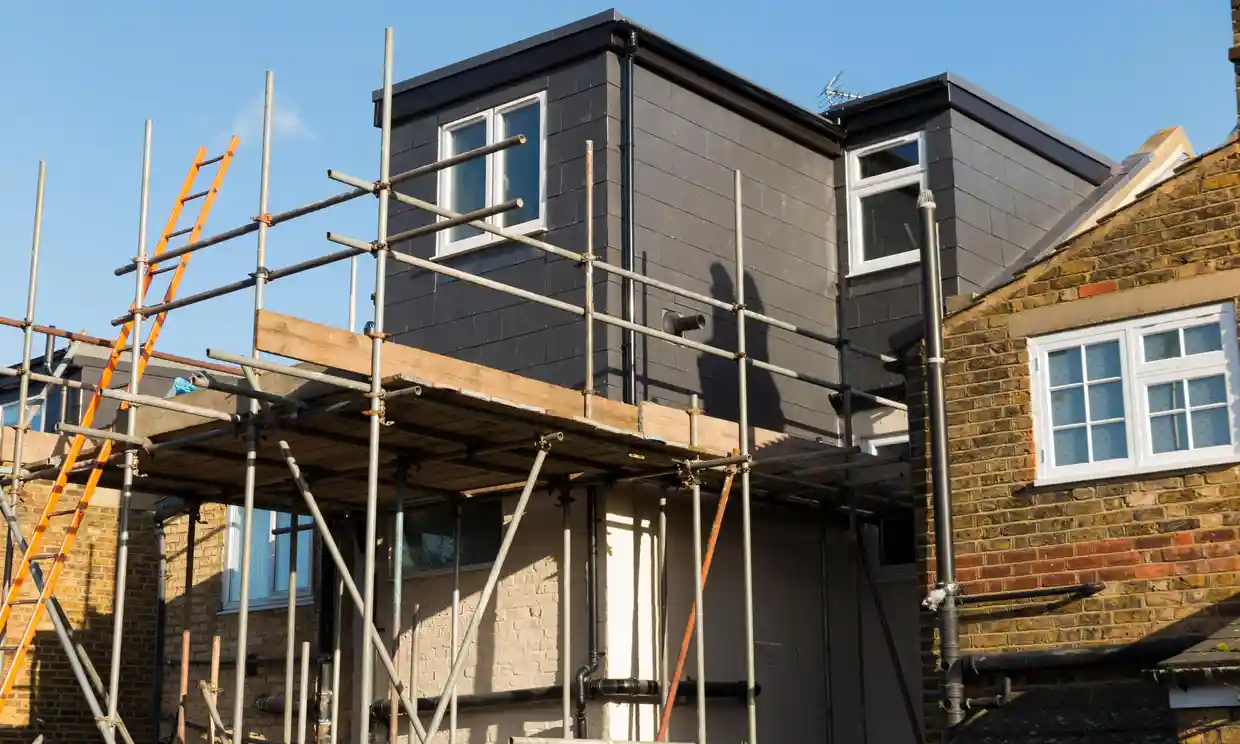14 Aug Benefits of a dormer loft conversion
Top 5 Benefits of a Dormer Loft Conversion
What Is a Dormer Loft Conversion?
A dormer loft conversion is one of the most popular home improvement projects in the UK. It involves extending the roof vertically to create additional headroom and floor space. The box-like structure of a dormer allows homeowners to transform unused lofts into functional rooms filled with natural light.
1. More Living Space
The main advantage of a dormer loft conversion is the significant increase in usable space. Unlike rooflight-only conversions, dormers expand the floor area and height, making it possible to add a spacious bedroom, home office, or even a bathroom.
2. Improved Natural Light
With the addition of large windows, dormer conversions flood the loft with natural light. This makes the new rooms feel brighter, more open, and welcoming – ideal for living spaces.
3. Flexible Design Options
Dormer loft conversions offer versatility in layout. You can design one large master suite, create multiple smaller bedrooms, or even add a study and en-suite bathroom.
4. Increased Property Value
Investing in a dormer loft conversion can add up to 20% to the value of your property. This makes it one of the best ways to boost both your living space and your home’s resale potential.
5. Cost-Effective Alternative to Moving
Compared to the cost and hassle of moving to a larger house, a dormer loft conversion provides a practical and more affordable solution.
Conclusion
A dormer loft conversion is a smart investment that adds space, light, and value to your home. With flexible designs and great returns, it’s no surprise that dormers remain one of the UK’s most popular conversion styles.



No Comments