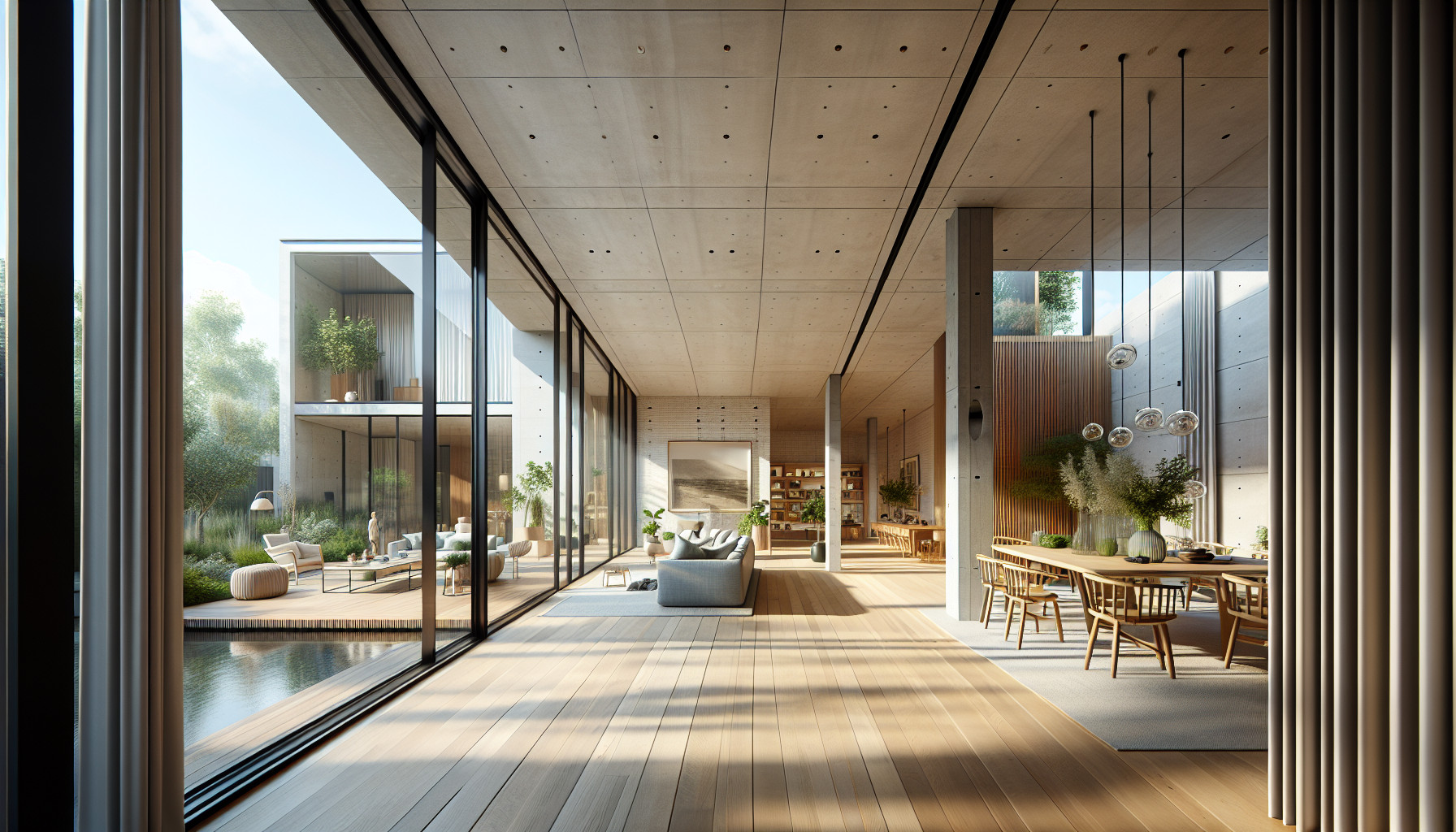
28 Sep The Art of Maximizing Space with Open Plan Extensions
Discover the advantages of Open Plan Refurbishment Extensions and how they can transform homes in Walton-on-Thames by maximizing space and enhancing functionality.
Offering a wide range of construction and refurbishment services, our team excels in creating customized, open-plan spaces that transform your home. Interested in attic transformations? Visit our Loft Conversion page for more details. Need advice or want to schedule a consultation? Contact us at (+44) 7709 427 111.
What are Open Plan Refurbishment Extensions?
Open Plan Refurbishment Extensions are designed to open up spaces within your home by removing barriers and walls, creating larger, more flexible areas. This concept doesn’t just improve aesthetics but also enhances the functionality of the living space, making it more versatile for various activities.
Whether you’re looking to combine your kitchen, dining, and living areas or extend your current space to accommodate an open-plan layout, these extensions serve as a dynamic solution. By integrating different zones, you can ensure seamless transitions and a coherent design that meets modern lifestyle requirements.
Benefits of Open Plan Extensions
- Enhanced Space Utilization: An open-plan layout allows you to maximize the square footage of your home by removing unnecessary partitions.
- Natural Light: Without walls blocking the way, natural light can flow more freely throughout your home, making it feel brighter and more welcoming.
- Versatility: This setup offers unparalleled flexibility, accommodating various activities like entertaining guests, cooking, and even working from home.
Design Considerations for Open Plan Refurbishment
When embarking on an Open Plan Refurbishment Extension, several design elements should be considered to achieve a harmonious and functional space. Let’s explore some key considerations:
Layout and Zoning
While an open-plan layout may initially seem straightforward, the successful integration of various zones requires meticulous planning. Consideration must be given to how different areas will interact, and where each zone will be positioned. For instance, placing the dining area near the kitchen can enhance functionality, whereas a separate relaxation space can offer a retreat away from household activities.
Lighting and Ventilation
Proper lighting and ventilation are crucial to creating a comfortable atmosphere. Ceiling lights, floor lamps, and natural light sources should be thoughtfully distributed throughout the area. Additionally, ensuring adequate ventilation is essential to maintaining a healthy environment.
Materials and Finishes
The selection of materials and finishes plays a pivotal role in the overall ambiance of an open-plan space. By opting for cohesive materials and complementary finishes, you can achieve a visually appealing and unified design. Consider these materials:
- Flooring: Choose flooring materials that provide visual continuity across different zones, such as hardwood or polished concrete.
- Wall Finishes: Select wall finishes that contribute to the overall aesthetic while maintaining durability and ease of maintenance.
- Furniture: Opt for versatile and functional furniture pieces that can easily adapt to various configurations and activities.
Integrating Smart Technology
Modernizing your open-plan space with smart technology can elevate the functionality and comfort of your home. From automated lighting systems to advanced climate control solutions, these features enable you to create a truly personalized and efficient living environment.
Imagine a space where you can control lighting, temperature, and entertainment systems with just a few taps on your smartphone. Integrating smart technology not only enhances convenience but also contributes to energy efficiency and improved quality of life.
Cost and Execution
The cost of Open Plan Refurbishment Extensions varies based on multiple factors, including the scope of work, materials used, and the complexity of the project. It’s essential to have a comprehensive understanding of the costs involved before embarking on this transformation.
Here are some key elements to consider when budgeting for your project:
- Initial Consultation: Engaging professionals for a detailed consultation can provide valuable insights and help you understand the feasibility of your vision.
- Design and Planning: Investing in thorough planning and design services ensures that the final outcome aligns with your expectations and requirements.
- Construction and Materials: High-quality materials and skilled craftsmanship are essential to achieving a durable and aesthetically pleasing result.
Ensuring Smooth Execution
To ensure the smooth execution of your Open Plan Refurbishment Extension project, consider the following steps:
- Collaborate with Experts: Partnering with experienced contractors and designers can significantly enhance the quality and efficiency of your project.
- Regular Communication: Maintain open and consistent communication with your project team to address any concerns and make informed decisions promptly.
- Monitor Progress: Regularly monitor the progress of the construction to ensure that the project stays on track and meets your expectations.
Transform Your Walton-on-Thames Home
Open Plan Refurbishment Extensions offer a perfect solution for homeowners in Walton-on-Thames seeking to maximize their living space and enhance functionality. Whether you’re looking to create a seamless flow between different zones or simply increase the usability of your home, these extensions can deliver exceptional results.
For additional insights into versatile living spaces, check out our article Creating Versatile Living Spaces with Open Plan Extensions for more inspiration.

No Comments