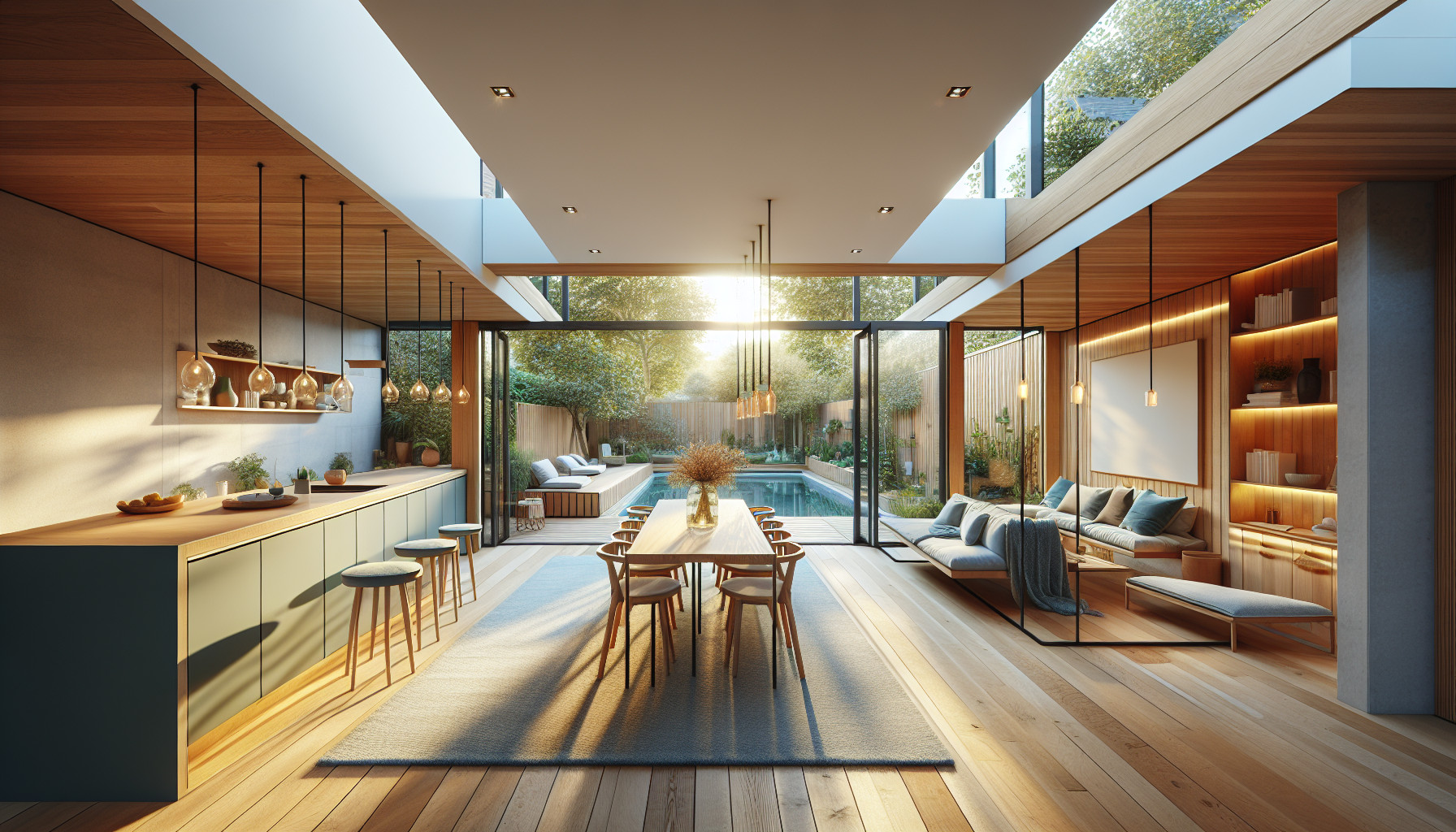
03 Sep Innovative Open Plan Refurbishment in Home Extensions
Discover the transformative power of Open Plan Refurbishment Extensions in enhancing space, light, and functionality in your home. Ideal for Walton-on-Thames living.
I specialize in creating beautiful, functional, and modern Open Plan Refurbishment Extensions that will definitely enhance your living space. If you’re curious about how a loft conversion could further improve your home, take a look at my Loft Conversion services. For personalized advice and to discuss your project, feel free to contact me at (+44) 7709 427 111.
The Allure of Open Plan Living
Open Plan Refurbishment Extensions have become a favorite for homeowners seeking to create versatile and expansive spaces. Living areas seamlessly blend into dining and kitchen zones, promoting a natural flow and a spacious feel. These types of renovations leverage every inch of your property, making it not only more enjoyable but also more functional.
One of the main advantages of open plan designs is the wealth of natural light flooding into the space. By knocking down walls and integrating communal spaces, your home becomes a bright, airy sanctuary. Increased light means a more welcoming atmosphere, enhancing both your home’s aesthetic appeal and your well-being.
Key Features to Consider
When you’re contemplating an Open Plan Refurbishment Extension, certain elements can elevate your project from good to spectacular. Here’s what you should focus on:
- Seamless Flow: Ensure transitions between spaces are smooth.
- Light Maximization: Use large windows and consider skylights.
- Flexible Layouts: Design for multi-functional zones that can adapt over time.
Choice of materials is vital. Opt for glass doors, minimalistic furniture, and reflective surfaces to maintain a sleek, modern look. Implementing a cohesive color scheme can further tie the spaces together, adding unity and flow.
Addressing the Challenges
Transitioning to an open plan layout does come with its set of challenges. Here are some common hurdles and solutions:
- Noise Control: In open spaces, acoustics can be challenging. Use sound-absorbing materials like carpets and soft furnishings to mitigate this issue.
- Storage Solutions: The lack of walls can mean less storage space. Incorporate clever storage options like built-in units and multi-functional furniture.
- Heating and Cooling: Larger spaces require efficient climate control. Underfloor heating or zoned HVAC systems can be effective solutions.
It’s vital to carefully plan where utilities will run, especially if you’re integrating a kitchen or bathroom into the open layout. Effective planning ensures your space is as functional as it is beautiful.
Personalizing Your Space
Customizing your Open Plan Refurbishment Extensions involves paying attention to the small details. Tailor your space to fit your family’s lifestyle and preferences. Think about adding a kitchen island for sociability, a reading nook with built-in shelves, or a cozy corner with plush seating.
Your choice of lighting can also significantly impact the ambiance. Consider layered lighting—overhead fixtures for general illumination, task lighting for specific areas, and accent lighting for mood.
Getting Started in Walton-on-Thames
If you’re based in Walton-on-Thames and are ready to explore Open Plan Refurbishment Extensions, let’s make your vision a reality. I’m here to provide expert advice and bring your project to fruition. Having worked on numerous homes in the area, I understand the local style preferences and architectural nuances, ensuring your extension blends seamlessly with your existing structure.
For more tips and inspiration, check out my article on Maximizing Outdoor Spaces with Modern House Extensions.

No Comments