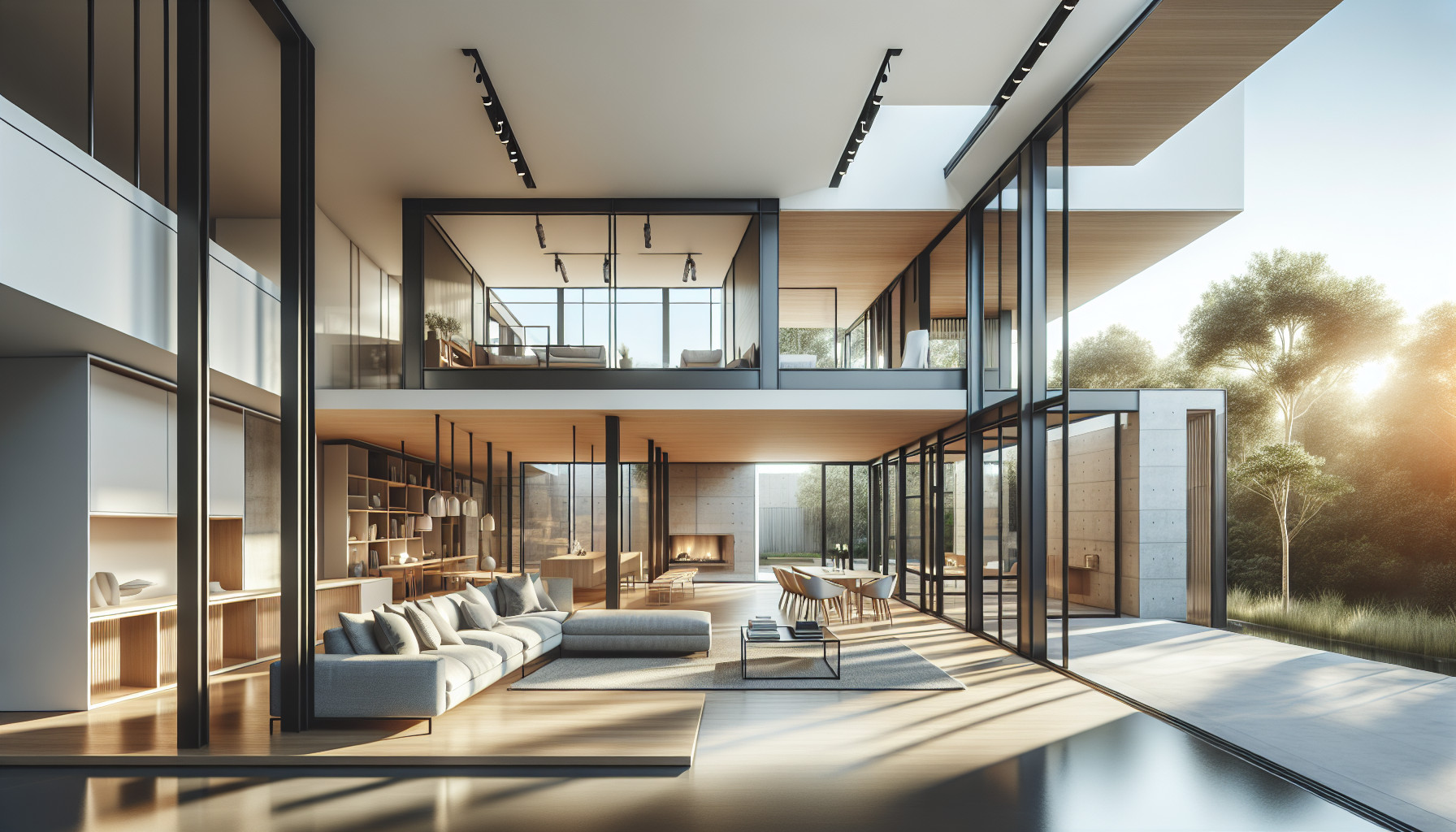
29 Jun Innovative Open Plan Extensions for Modern Homes
Explore the benefits and design considerations of Open Plan Refurbishment Extensions to transform your home in Walton-on-Thames. Learn essential tips and connect with experts.
Are you considering a remodel to create a more open, inviting space in your home? My services specialize in Open Plan Refurbishment Extensions that breathe new life into living spaces. If you’re interested in additional living solutions, such as a loft conversion, you can check out my Loft Conversion services. For personalized advice, feel free to contact me at (+44) 7709 427 111.
The Magic of Open Plan Refurbishment Extensions
Imagine walking into your home and feeling an immediate sense of spaciousness and fluidity. Open Plan Refurbishment Extensions offer this and so much more. By removing walls and integrating different living areas, these extensions can dramatically alter the look and feel of your space. In bustling areas like Walton-on-Thames, optimizing every square foot is essential, and an open plan design can make your home feel like a sanctuary.
Design Considerations for Open Plan Extensions
When planning an open plan extension, several factors need attention to ensure a harmonious and efficient design:
- Structural Integrity: Removing walls isn’t just about creating space; it’s crucial to consult a structural engineer to maintain the house’s stability.
- Natural Light: Maximizing windows and skylights will enhance the openness, making the space feel even larger.
- Flow and Accessibility: Ensure that the new layout facilitates movement and functional transitions between areas.
Benefits of Open Plan Refurbishment Extensions
The advantages of opting for an open plan design are manifold, especially in areas like Walton-on-Thames where real estate is at a premium. Here are some notable benefits:
- Increased Property Value: Homes with open plan living areas are highly sought after, often commanding higher market prices.
- Improved Aesthetics: The seamless transition between spaces creates a modern, sleek look that appeals to a broad range of tastes.
- Enhanced Social Interactions: Whether you love entertaining or need a family-friendly layout, open plan spaces enable better communication and interaction.
Practical Considerations: Heating and Acoustic Challenges
While the aesthetic and functional benefits are compelling, open plan designs come with their own set of challenges, particularly concerning heating and noise control.
- Heating Efficiency: The larger, open spaces may require more effort and expense to heat evenly. Underfloor heating can be an effective and visually unobtrusive solution.
- Acoustic Management: Without walls to buffer sound, noise can travel easily. Consider using rugs, curtains, and soft furnishings to absorb sound and maintain a peaceful environment.
Expert Tips for Successful Open Plan Projects
Getting the most out of an open plan extension requires thoughtful planning and expertise. Here are some tips:
- Start with a Plan: Define your functional needs and aesthetic goals before starting the project. This will guide material choices, layout, and design elements.
- Consult Professionals: Architects, structural engineers, and interior designers can offer indispensable insights to make your vision a reality.
- Use Multi-Functional Furnishings: Opt for modular furniture pieces that can adapt to different layouts and uses, giving you flexibility.
Contact Us for Your Home Transformations
If you’re ready to explore the transformative potential of Open Plan Refurbishment Extensions and other home improvement projects in Walton-on-Thames, don’t hesitate to reach out. Whether you’re looking for expert advice or ready to start your project, I’m here to help. For comprehensive solutions, consider visiting my single-story extensions page to explore how you can maximize your living experience.

No Comments