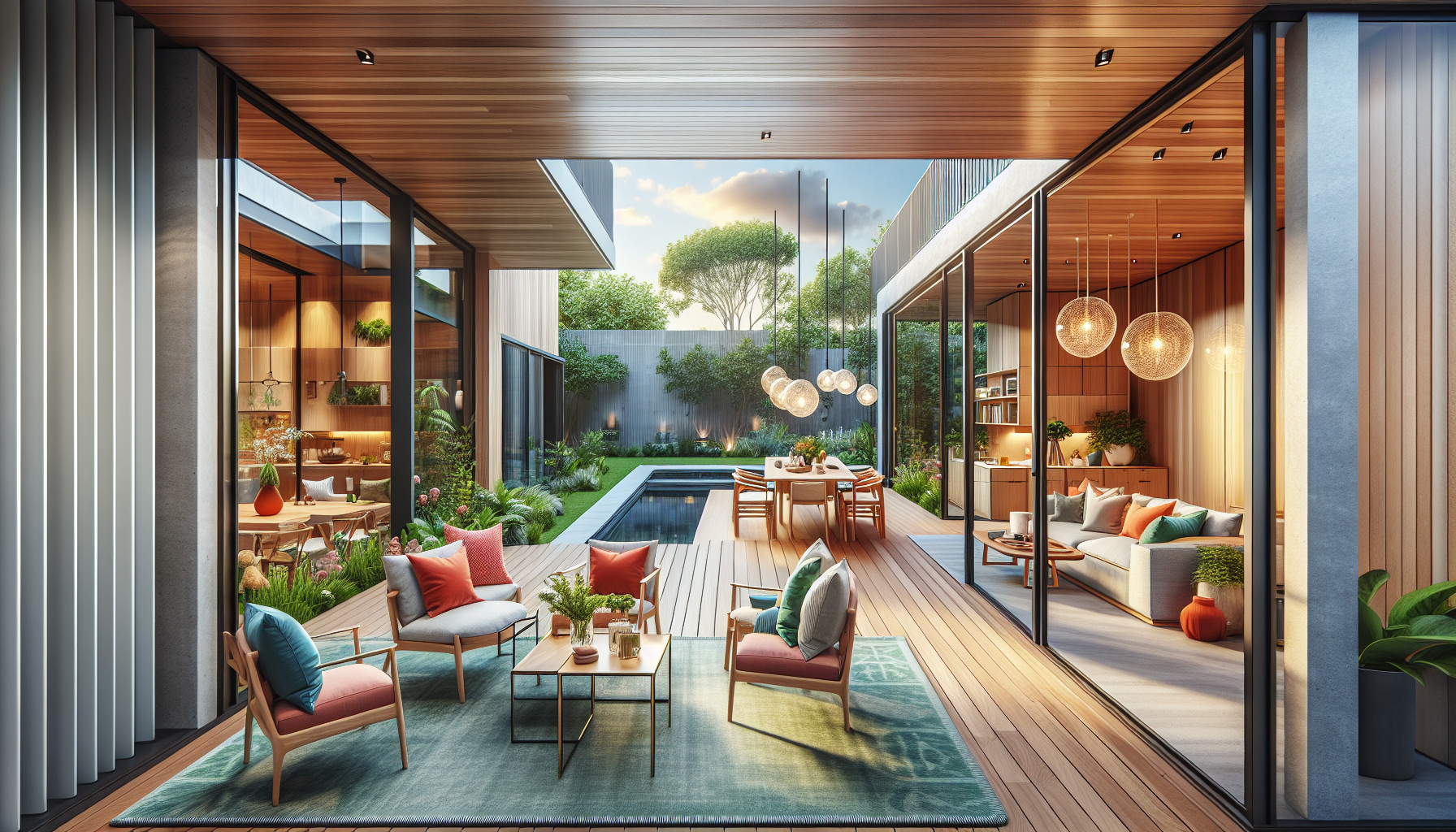
31 May Creating Versatile Living Spaces with Open Plan Extensions
Unlock your home’s potential with expertly designed Open Plan Refurbishment Extensions in Walton-on-Thames, maximizing space and enhancing living experience.
Our services in Walton-on-Thames focus on creating spacious and functional living areas through innovative Open Plan Refurbishment Extensions. To view our other services, please visit our Loft Conversion page. For personalized advice and to discuss your project, give me a call at (+44) 7709 427 111.
The Essence of Open Plan Refurbishment Extensions
Open Plan Refurbishment Extensions transform ordinary homes into expansive dream spaces. By removing walls and barriers, homes can transition seamlessly from room to room, creating a free-flowing environment that both families and individuals adore in Walton-on-Thames. I believe that the essence of open-plan living is in the details—capturing natural light, optimizing space, and enhancing the overall vibe of the home.
Key Benefits of Open Plan Living
- Maximized space: More room to breathe and move, making spaces more functional.
- Improved lighting: Natural light flows seamlessly through an open space.
- Enhanced social interaction: Ideal for family gatherings and entertaining guests.
- Modern aesthetics: Clean lines and contemporary design appeal to modern tastes.
The freedom of having barrier-free rooms cannot be overstated. It removes the sense of enclosure and instead fosters an environment where movement is unrestrained, ideas flow, and relationships thrive.
Design Strategies for Your Open Plan Extension
The goal of an Open Plan Refurbishment Extension is not just to create space but to make it purposeful. Each square foot should serve a function:
- Zones: Creating zones for different activities without using walls. Clever placement of furniture and area rugs can define a dining area, a reading nook, or a conversation corner.
- Color Coordination: Using complementary colors to subtly differentiate areas while maintaining a coherent look.
- Lighting: Employing a mix of ambient, task, and accent lighting to draw attention to different spaces within the open plan.
By employing these strategies, we ensure that your home not only looks stunning but also works for the way you live.
Optimizing Space in an Open Plan Layout
Optimization is crucial. Each piece of furniture, every piece of decor—it all needs to have its place and purpose:
- Flexible Furniture: Consider multi-purpose furniture that can adapt to your changing needs.
- Built-in Storage: Use dead spaces for smart storage solutions.
- Visual Harmony: Keep it visually light by selecting cohesive color schemes and fine materials.
In doing so, we bring a sense of order and tranquility to your open plan living space.
Embracing Technology in Open Plan Refurbishment Extensions
Integrating modern technology can make these transformations even smarter and more efficient:
- Smart Home Integration: Control lighting, security, and climate from your phone.
- Energy Efficiency: Use energy-efficient materials and systems to reduce your carbon footprint.
This blend of style and technology turns your extension into a future-proof investment.
Open Plan Refurbishment Extensions in Walton-on-Thames
If you’re considering an Open Plan Refurbishment Extension in Walton-on-Thames, you’re making a wise decision. This type of renovation not only enhances your living experience but also significantly increases your property’s value. With our expertise and commitment to quality, your dream of a spacious and modern home can become a reality. For more tips and advice on related topics, check out my article on Revamping Urban Kitchens with a Modern Flair.

No Comments