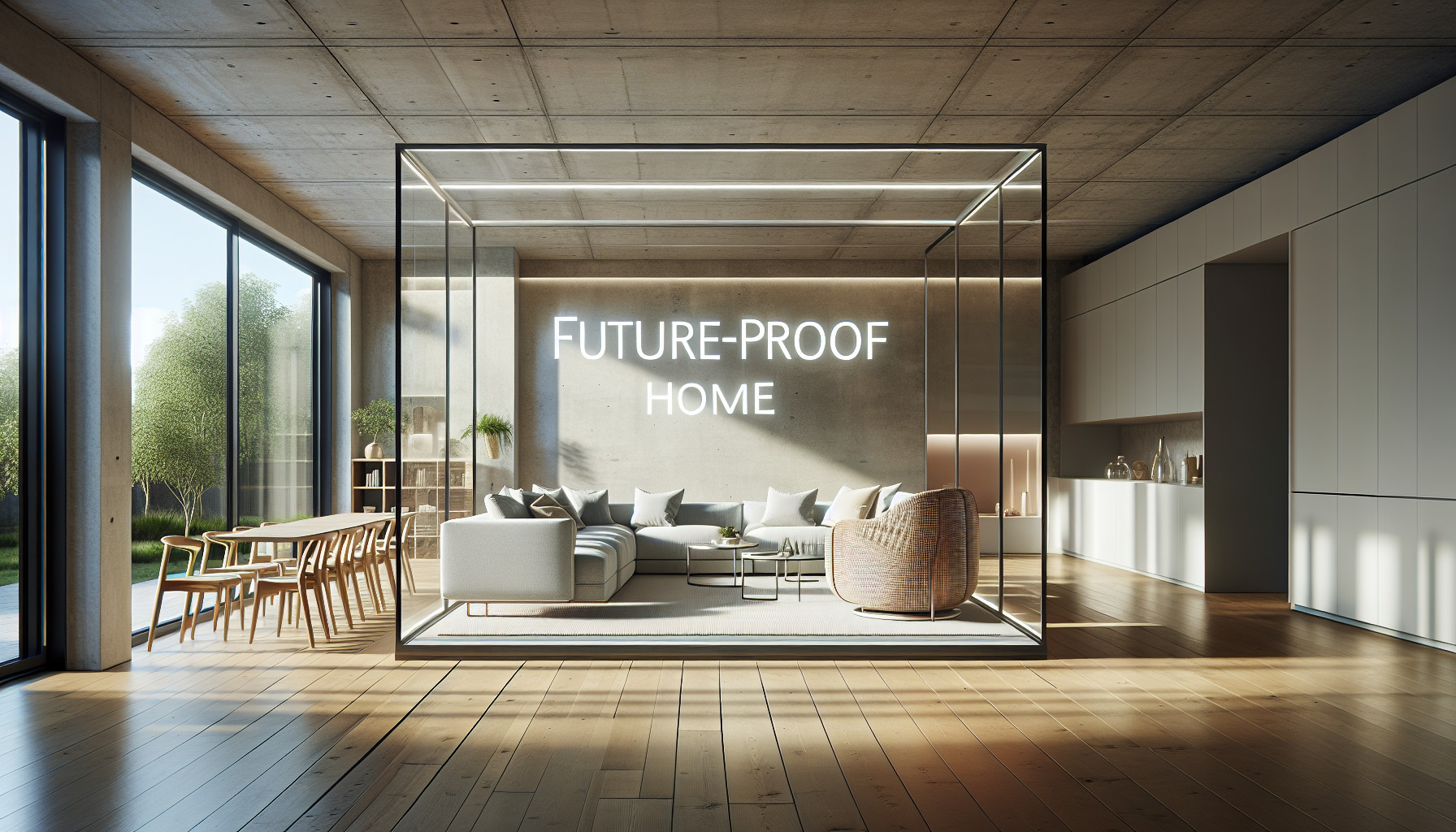
08 Jul Future-Proof Home: Open Plan Refurbishment Extensions
Explore the world of open plan refurbishment extensions, a modern home improvement strategy that transforms spaces into cohesive, versatile areas that enhance functionality and aesthetics.
If you’re in Walton-on-Thames and considering Open Plan Refurbishment Extensions, I offer comprehensive refurbishment services that cater to your unique needs. From concept to completion, I ensure you get the most out of your space. For more details, visit my Loft Conversion services. For expert advice and consultation, feel free to contact me directly at (+44) 7709 427 111.
Transforming Spaces with Open Plan Design
Open plan design is all about creating expansive, fluid spaces that seamlessly blend different functional areas. Whether you aim to merge your kitchen, dining, and living areas or integrate more rooms into an expansive, coherent environment, open plan refurbishment extensions offer a versatile solution. By eliminating unnecessary walls and adding modern touches, these extensions bring a fresh, airy feel to any home.
Key Benefits of Open Plan Refurbishment Extensions
- Enhanced Natural Light: Fewer walls mean more natural light flows through the space, creating a bright, welcoming environment.
- Increased Versatility: Open plan spaces can serve multiple functions, making them perfect for modern, dynamic lifestyles.
- Improved Social Interaction: An open layout encourages family members and guests to interact more freely, enhancing social experiences.
Design Considerations for Open Plan Refurbishments
While the concept may sound straightforward, thoughtful planning is crucial to achieve the desired outcome. Here are some key elements to consider:
Structural Integrity and Practicality
Removing walls to create an open plan space requires careful structural assessment. It’s essential to ensure that the load-bearing walls are either retained or replaced with alternative supports like beams or columns. Consulting an experienced contractor can help navigate these challenges efficiently.
Lighting Solutions
Effective lighting design is vital in open plan refurbishments. Combining natural light with strategically placed artificial lighting ensures the space remains functional and visually appealing throughout the day. Skylights, recessed lighting, and pendant fixtures can be excellent additions.
Incorporating Modern Elements
Modernizing your home with Open Plan Refurbishment Extensions offers an opportunity to integrate contemporary elements. This can include smart home technologies, state-of-the-art kitchen appliances, and stylish finishes that elevate the overall aesthetic of your home. For more ideas, you might want to explore how incorporating modern smart technologies can further enhance your home by reading Smart Home Technology in Modern House Extensions.
- Smart Home Integration: Incorporating smart technologies such as lighting controls, thermostats, and audio systems can elevate the functionality of your open plan space.
- High-Quality Materials: Opting for premium flooring, countertops, and cabinetry enhances the durability and appearance of the refurbished space.
- Stylish Furnishings: Choose furniture that complements the open plan layout while adding comfort and practicality.
Personalized Touches for Unique Spaces
Every home is unique, and your open plan refurbishment should reflect your personal taste and lifestyle. Custom features such as built-in shelving, tailored cabinetry, and bespoke finishes can add a distinctive touch to your home. Consider involving an interior designer to help bring your vision to life.
Creating Cohesive Themes
One of the challenges of open plan design is ensuring the space feels cohesive. A unified color scheme, consistent materials, and complementing décor can help achieve this. The idea is to create zones within the open space that serve different functions while maintaining an overall harmonious look.
Functional Zoning
While open plan designs are about removing barriers, defining functional zones is still essential. Rugs, furniture arrangements, and partial partitions can help delineate areas for cooking, dining, and relaxing. This approach ensures each section of the open plan serves its purpose effectively without feeling disjointed.
Conclusion: Embrace the Open Plan Revolution
In Walton-on-Thames, embracing Open Plan Refurbishment Extensions is more than just a home improvement project—it’s a lifestyle choice. Whether you’re looking to modernize your kitchen, enhance your living space, or create a more inclusive environment, open plan designs offer endless possibilities. Reach out today for a consultation, and let me help transform your home into a spacious, functional, and stylish haven.
For more insights into modern home improvements, check out Smart Home Technology in Modern House Extensions.

No Comments