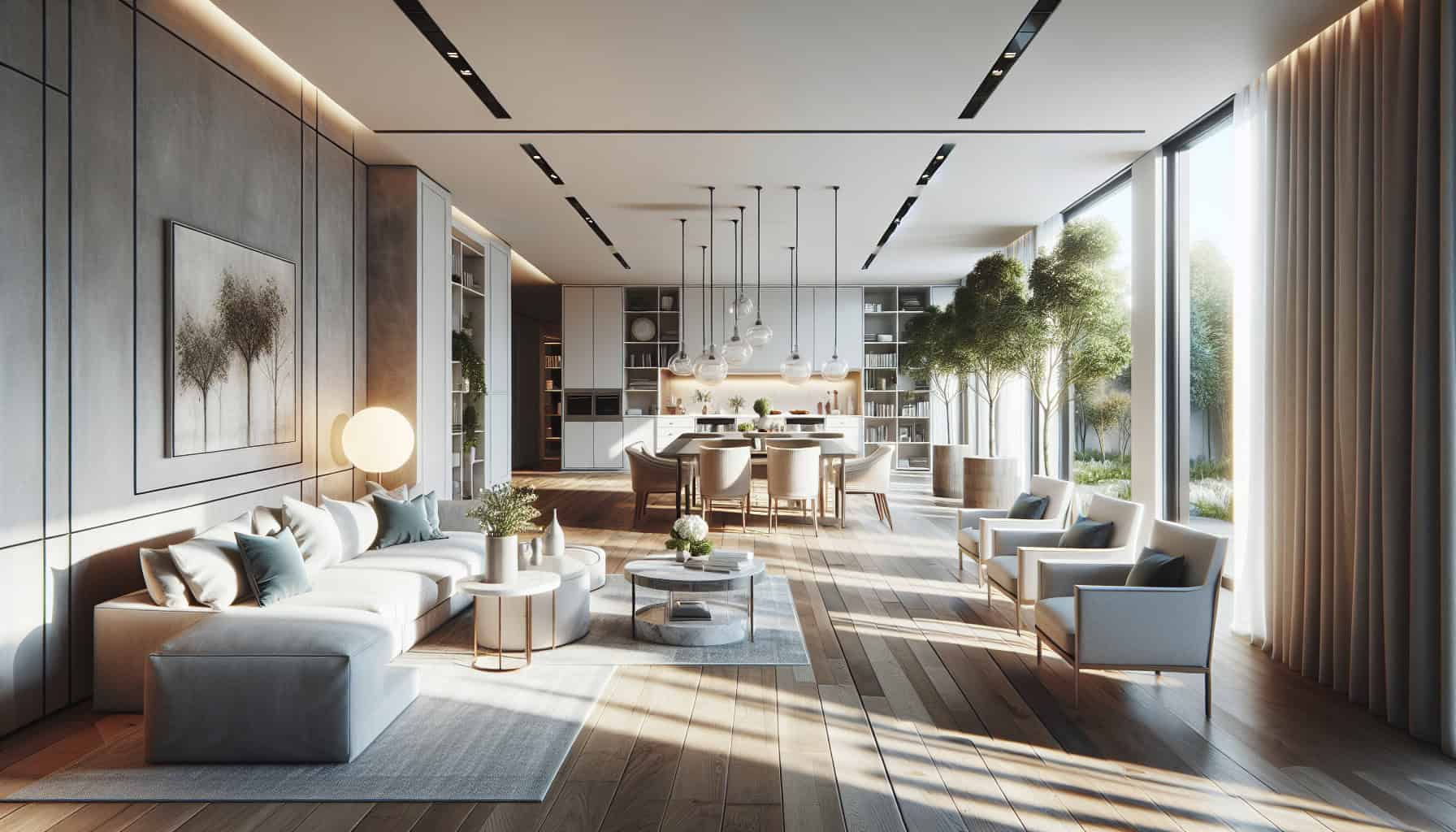
20 Sep Open Plan Refurbishment Extensions: Enhancing Your Living Space
Discover how to elevate your home’s comfort and style with Open Plan Refurbishment Extensions. Learn the benefits, tips, and essential features.
I specialize in creating stunning open plan refurbishment extensions to transform your home into a spacious, light-filled haven. Whether you’re looking to combine your kitchen, dining, and living areas or maximize functionality across other parts of your home, I can help. For more options and ideas, please visit Loft Conversion. For professional advice or to discuss your project, call me at (+44) 7709 427 111.
The Benefits of Open Plan Refurbishment Extensions
Many homeowners in Walton-on-Thames are discovering the unparalleled benefits of open plan refurbishment extensions. This architectural trend emphasizes spaciousness, connectivity, and modern aesthetics, all of which can significantly enhance your living experience.
One of the standout advantages of open plan extensions is the ability to create a more fluid and adaptable living space. By eliminating walls and merging different areas of the home, such as the kitchen, dining, and living rooms, you can achieve a more cohesive and versatile environment. This can be especially beneficial for families, as it allows for better interaction and supervision.
- Enhanced Natural Light: Open layouts let light flow freely, brightening up the entire space.
- Increased Home Value: These modern upgrades can significantly boost your property’s market worth.
- Improved Airflow and Ventilation: With fewer barriers, air circulates more efficiently, promoting a healthier living environment.
Key Design Elements to Consider
When planning an open plan refurbishment extension, several design elements are crucial to keep in mind. These considerations will ensure that your new space is not only beautiful but also functional and comfortable.
First, think about the flow and zoning of the area. While open plan living removes physical barriers, you can still create defined zones through the use of furniture, rugs, and lighting. For instance, a large sofa or a strategically placed island can delineate the living area from the kitchen.
Second, don’t overlook the importance of storage. Open spaces can quickly become cluttered if there’s insufficient storage. Opt for sleek, built-in options that blend seamlessly with the overall design. This keeps the space tidy while maintaining a modern, streamlined look.
- Colour Schemes: Use a cohesive palette to enhance the sense of unity and space.
- Lighting Solutions: Incorporate a mix of ambient, task, and accent lighting for a well-lit, versatile environment.
- Flooring Choices: Consistent flooring throughout can further unify the space, making it appear larger and more cohesive.
Practical Tips for a Successful Refurbishment
A successful open plan refurbishment extension requires careful planning and execution. Here are some practical tips to guide you through the process:
First, consult with an experienced professional. While DIY projects can be tempting, the intricacies involved in open plan designs necessitate expert knowledge. They can help ensure structural integrity, comply with local building regulations, and deliver a result that truly adds value to your home.
Second, set a realistic budget. It’s crucial to account for all potential expenses, including permits, materials, labor, and contingencies. Being financially prepared will help you avoid unwanted surprises and keep the project on track.
Third, prioritize communication with your contractor. Regular updates and open dialogue will help ensure that your vision is realized and any issues are promptly addressed. This collaborative approach can greatly enhance the overall success of your project.
Incorporating Smart Technology
Integrating smart technology into your open plan refurbishment extension can elevate the functionality and convenience of your home. From automated lighting and heating systems to advanced security features, there are numerous ways to make your space more intelligent and user-friendly.
- Smart Lighting: Control the ambiance of your space with programmable, energy-efficient lighting solutions.
- Heating and Cooling: Optimize your home’s climate with smart thermostats that adjust based on your preferences and usage patterns.
- Security Systems: Enhance the safety of your home with smart locks, cameras, and alarm systems that can be monitored and controlled remotely.
The inclusion of these technologies not only adds convenience but can also lead to significant energy savings over time. Plus, they contribute to a more modern, connected living environment that aligns with the overall aesthetic and functional goals of your open plan extension.
Conclusion
Incorporating an open plan refurbishment extension in your home can be a transformative experience, offering increased space, better light, and modern amenities. If you’re considering such a project in Walton-on-Thames, don’t hesitate to reach out for professional advice and top-notch service. Contact me today at (+44) 7709 427 111 to discuss your vision and start planning your dream space. For more insights on transforming your home, read our detailed article on Transforming Your Home: Expert Loft Conversion Insights.

No Comments