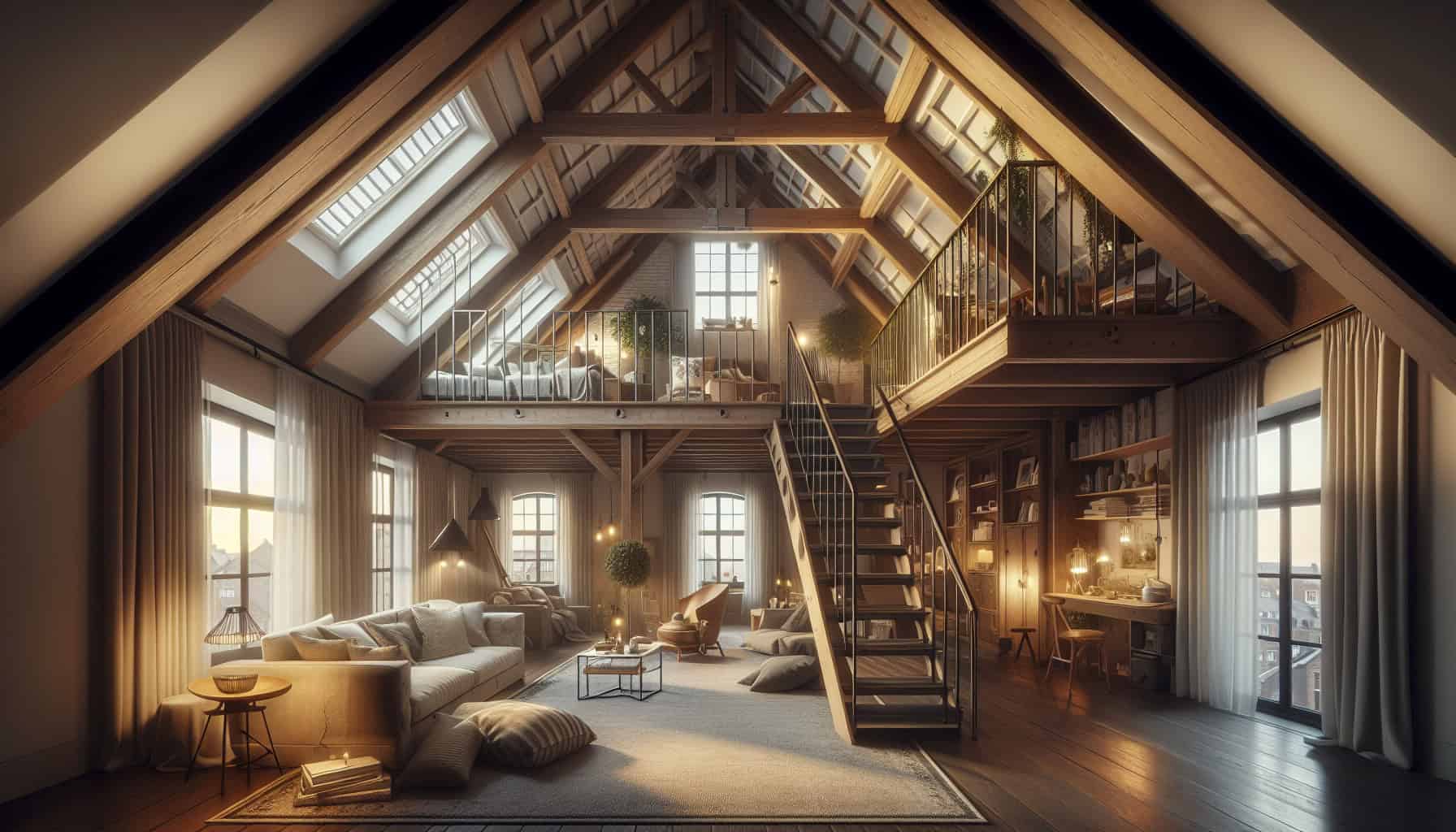
03 Dec Transform Your Home: Expert Loft Conversion Architect Insights
Explore expert insights from a Loft Conversion Architect. Learn how to unlock your home’s hidden potential, maximizing both space and functionality in Walton-on-Thames.
As a seasoned Loft Conversion Architect, I specialize in transforming underutilized attic spaces into functional and aesthetically pleasing areas. For more specialized renovations, visit my Kitchen Refurbishment page. Need advice or want to get started? Reach out to me at (+44) 7709 427 111.
The Role of a Loft Conversion Architect
Many homeowners in Walton-on-Thames overlook the immense potential of their lofts. A Loft Conversion Architect can unlock this potential by offering tailored solutions that dramatically transform these spaces. My expertise lies in creating designs that are not only functional but also in harmony with the existing structure of your home.
Designing for Functionality
The initial step in any loft conversion project involves understanding your specific needs and aspirations. Whether you’re looking to create an extra bedroom, a home office, or a playroom for the kids, my focus remains on optimizing the available space to suit your lifestyle.
- Customized storage solutions
- Integrating natural light
- Maximizing floor space
Key Considerations for Loft Conversions
A successful loft conversion requires more than just creative design. Here are some pivotal considerations:
- Structural Integrity: Ensuring that your existing structure can support the new addition.
- Planning Permission: Navigating the complexities of local regulations and securing necessary approvals.
- Insulation: Adequate insulation is crucial for making the space habitable year-round.
Structural Challenges
Old homes in Walton-on-Thames often come with unforeseen structural challenges. As an experienced Loft Conversion Architect, I provide solutions that reinforce your home’s framework, guaranteeing both safety and longevity.
Optimizing Light and Ventilation
Light and ventilation are critical in creating an inviting and comfortable loft space. I utilize techniques such as:
- Installing skylights and dormer windows
- Utilizing open-plan designs to allow natural light to circulate
- Incorporating ventilation systems to maintain air quality
Innovative Lighting Techniques
Innovative lighting can set the mood and make a significant difference in the appearance and feel of your new space. Pendant lights, recessed lighting, and strategically placed lamps can transform dark corners into cozy nooks.
Why Choose a Professional Loft Conversion Architect?
Engaging a skilled Loft Conversion Architect ensures that every aspect of your project is meticulously planned and executed. Here’s what sets me apart:
- Personalized designs tailored to your needs
- Expert guidance through the planning and approval process
- Attention to detail in every phase of the project
Adding Value to Your Home
A well-executed loft conversion not only enhances your living space but also significantly increases the market value of your home. I provide realistic timelines and competitive quotes, ensuring that you get value for every pound invested.
Looking to get more out of your home? Read about Maximizing Space with Double-Story House Extensions for additional inspiration.

No Comments