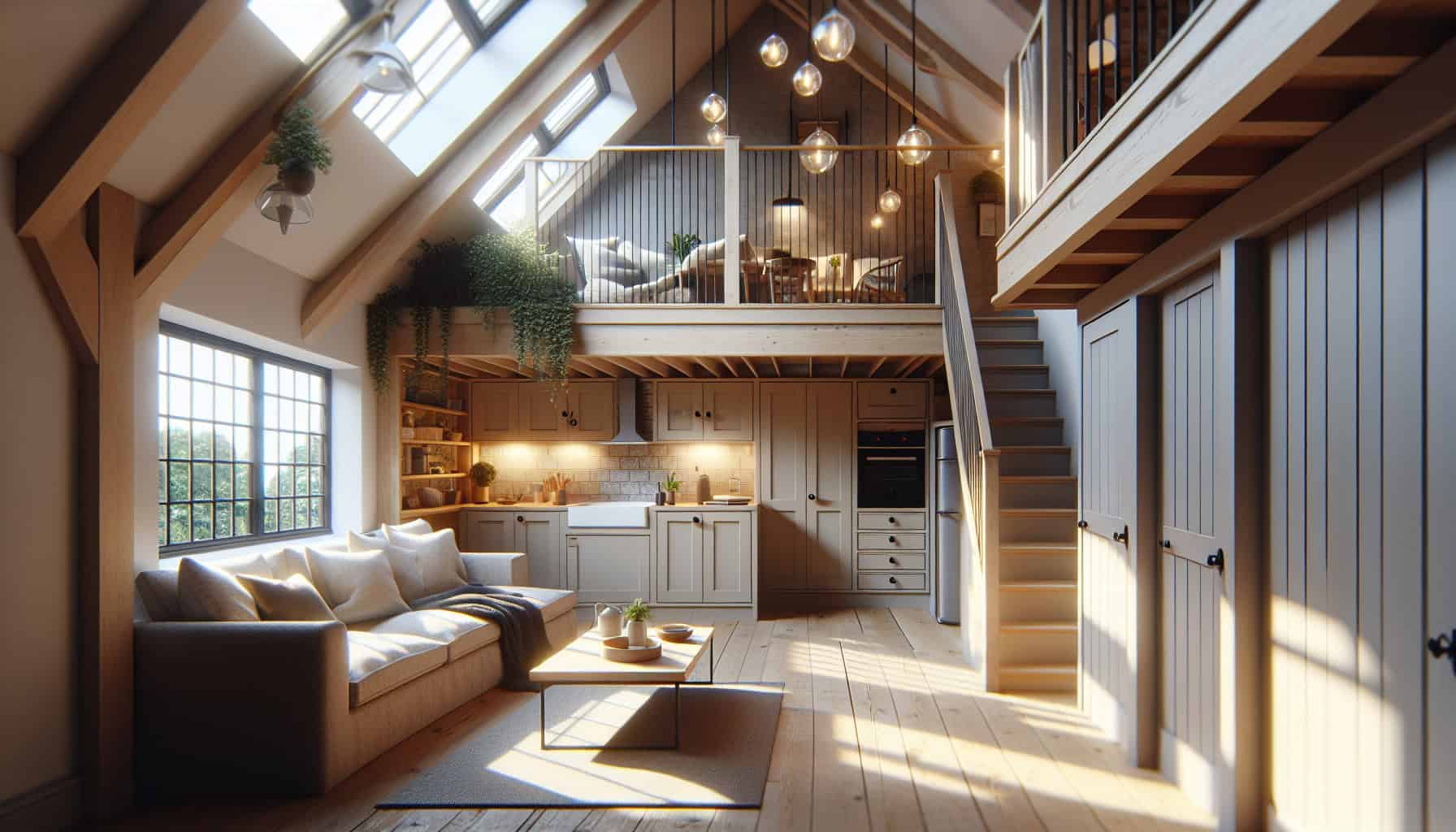
13 Aug Enhancing Home Value with Bespoke Loft Conversions
Discover how a bespoke loft conversion architect can enhance your home’s value, offering unique design solutions and improved functionality in Walton-on-Thames.
As a seasoned Loft Conversion Architect in Walton-on-Thames, I specialize in transforming underutilized attic spaces into valuable living areas. My services include comprehensive consultation, tailored design plans, and expert project management. Whether you’re seeking more space or increasing your property’s value, I’m dedicated to making your dream a reality. For more insights on house extensions, you can visit my House Extension page. For personalized advice or appointment scheduling, reach out at (+44) 7709 427 111.
Why Opt for a Loft Conversion Architect?
Hiring a Loft Conversion Architect offers numerous benefits. From maximizing space to ensuring architectural integrity, a professional can turn your visions into reality. Here’s why you should consider this option:
- Expert Design Solutions: Architects bring an expert eye for design, ensuring that every inch of space is used efficiently.
- Permits and Regulations: They handle all the necessary permits and comply with local building regulations, saving you time and hassle.
- Project Management: Architects oversee the entire project, coordinating with builders and other professionals to ensure a smooth process.
Elevating Your Home’s Aesthetic
A carefully planned loft conversion can elevate the aesthetic appeal of your home. Creative design elements like skylights, contemporary staircases, and custom storage solutions can make your converted loft not just functional but also a visual delight.
Maximizing Space and Light
Maximizing space and light is a key objective for any Loft Conversion Architect. Here are some clever ways to achieve this:
- Velux Windows: These windows can flood your loft with natural light, making the space feel more open and airy.
- Open Plan Layouts: Open plan designs can make loft spaces seem larger while providing flexibility in how you use the space.
- Storage Solutions: Custom built-in storage can eliminate clutter and optimize the use of available space.
Practical Considerations for Loft Conversions
Before embarking on a loft conversion project, consider several practical aspects to ensure the success of your endeavor:
- Structural Integrity: Ensuring the existing structure can support the additional load is crucial.
- Insulation: Proper insulation will make your loft conversion energy-efficient, maintaining a comfortable climate year-round.
- Access: Incorporating a staircase that complements your home’s design without compromising existing space is essential.
Choosing the Right Materials
The choice of materials can significantly impact the outcome of your loft conversion. Quality materials ensure longevity and enhance the overall look of the finished space. Sustainable options are also available, contributing to an eco-friendly home upgrade.
Loft Conversions in Walton-on-Thames
Walton-on-Thames offers a unique blend of modern life and historic charm, making it an ideal setting for bespoke loft conversions. As your Loft Conversion Architect, I understand the intricacies of designing spaces that complement the architectural style of homes in this area.
Transforming your loft space can significantly increase the value of your property while offering additional living space tailored to your needs. Whether you’re planning for a new bedroom, an office, or even a recreation room, a well-designed loft conversion can make a tremendous difference.
For more inspiration on home improvements, check out my article on Crafting Cozy & Functional Kitchens with Thoughtful Refurbishments.

No Comments