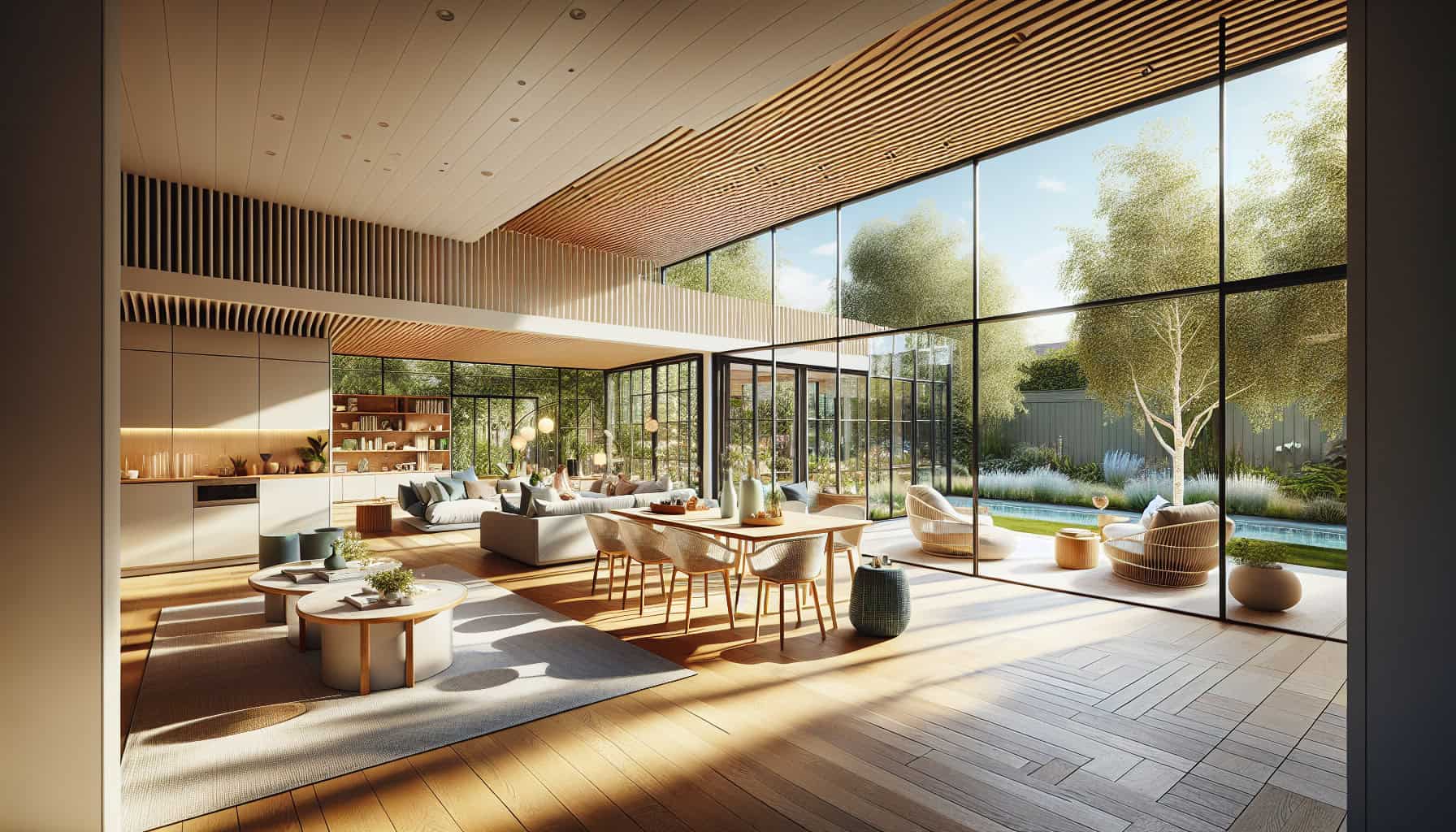
01 Dec Maximizing Family Space with Open Plan Refurbishment Extensions
Create bright, spacious environments with open plan refurbishment extensions. Transform your Walton-on-Thames home with seamless, stylish designs.
As an experienced home transformation specialist, I provide comprehensive refurbishment and extension services that cater to your needs. For those interested in adding more space, explore our Loft Conversion services. For advice or to discuss your project, contact me at (+44) 7709 427 111.
Benefits of Open Plan Refurbishment Extensions
Open plan refurbishment extensions offer numerous advantages. By removing interior walls and connecting rooms, you can create a bolder, airier feel in your home. Some key benefits include:
- Increased Natural Light: Combining rooms allows light to flow freely, reducing the need for artificial lighting.
- Enhanced Social Interactions: Open spaces encourage family bonding and social gatherings, making your home a more convivial place.
- Modern Aesthetic: Contemporary designs favor open layouts, offering a sleek and stylish ambiance.
- Flexible Space Usage: Easily reconfigure areas for different purposes without structural changes.
Creating the Perfect Open Plan Layout
Choosing the right layout is crucial for maximizing the appeal and functionality of your open plan design. Here are essential tips to consider:
- Define Zones: Use furniture and rugs to delineate different areas within the open space.
- Maintain Consistency: Stick to a uniform color palette and style to create a cohesive look.
- Functional Furniture: Opt for pieces that serve multiple purposes, like extendable tables and modular sofas.
Steps Involved in Open Plan Refurbishment Extensions
Executing a seamless open plan refurbishment requires careful planning and execution. Below are the primary steps involved in the process:
Initial Consultations and Planning
Begin with a consultation to discuss your vision and goals. Understand the feasibility of your ideas and prepare a detailed plan.
Design and Approvals
Our designers will create plans, including 3D models, to visualize your future space. You will need to secure any necessary permissions, especially for structural changes.
Demolition and Construction
This phase involves safely removing walls and other elements. Adequate measures are taken to ensure structural integrity during the process.
Finishing Touches
Once the major construction is completed, experts handle finishing touches, including painting, flooring, and fittings, to bring your vision to life.
Transforming Kitchens with Open Plan Designs
The kitchen often serves as the heart of a home, making it an ideal candidate for open plan layouts. Here’s how to make the most out of your kitchen transformation:
- Island Counters: Central islands not only provide additional workspaces but also serve as social hubs.
- Sleek Storage Solutions: Built-in cabinets and hidden storage keep the area uncluttered.
- Integrated Appliances: Seamlessly integrate your kitchen appliances into the design for a modern, clean look.
Why Choose Us for Your Extension Project?
Choosing the right contractor is crucial for the success of your project. Here’s why our services stand out:
- Personalized Approach: Custom solutions tailored to your specific needs and preferences.
- Expertise and Experience: Years of experience in handling complex projects, especially in the Walton-on-Thames area.
- Comprehensive Services: From initial consultation to final touches, all aspects are covered.
Ready to transform your space? For further insights, explore our comprehensive guide on Adapting Vintage Homes with Modern House Extension Designs.

No Comments