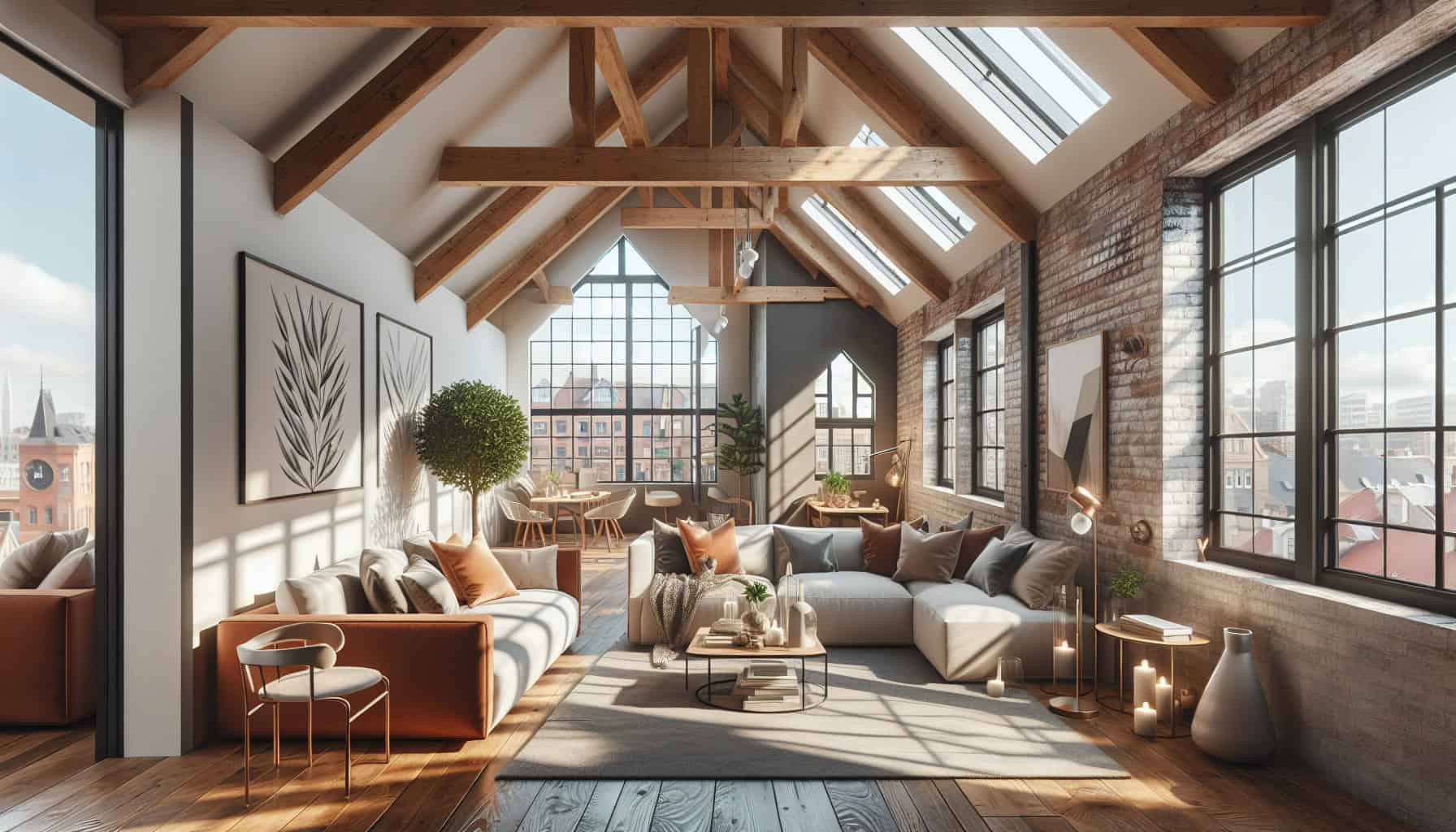
06 Dec Maximizing Home Value with Smart Loft Conversion Plans
Discover how smart Loft Conversion Plans can revolutionize your Walton-on-Thames home, enhancing space and increasing property value.
If you’re considering enhancing your home space efficiently, I offer professional services in designing and executing bespoke house extensions. Explore the House Extension page for more details, or contact me directly at (+44) 7709 427 111 for personalized advice.
The Benefits of Loft Conversion Plans
Your home in Walton-on-Thames holds untapped potential. By utilizing Loft Conversion Plans, you can transform an underused attic into a functional living area. The benefits span beyond just additional space. Such projects often yield an excellent return on investment, making them a financially wise decision for many homeowners.
Converting your loft can add:
- Extra bedrooms
- Home office space
- Private bathrooms
Understanding the Planning Process
Before diving into any Loft Conversion Plans, it’s important to understand the planning process. Each step must align with building regulations and local zoning laws in Walton-on-Thames. Typically, you’ll need to apply for planning permission unless your project meets specific criteria for permitted development.
- Evaluate structural integrity
- Submit detailed architecture plans
- Obtain appropriate permits
Meticulous adherence to these procedures ensures a smooth and compliant conversion process, ultimately saving time and money.
Design Ideas for Loft Conversions
When it comes to converting your loft, creativity is vital. Here are some innovative design ideas to inspire your project:
Open Plan Living
Maximize the sense of space by adopting an open plan layout. Removing unnecessary walls can offer a seamless flow from one area to another, creating a spacious yet cozy environment.
Skylight Windows
Incorporate skylight windows into your Loft Conversion Plans to invite abundant natural light. This feature is especially useful in enhancing smaller lofts, making them appear larger and more inviting.
Multi-Functional Rooms
Designing your converted loft to serve multiple purposes can provide tremendous flexibility. Perhaps a combination of a guest room and a home office would suit your needs perfectly.
Costs and Budgeting for Loft Conversions
Implementing effective Loft Conversion Plans requires careful budgeting. Various factors influence the overall cost, including the size of the loft, design complexity, and choice of materials. Here’s a brief cost analysis:
- Basic Loft Conversion: Ideal for adding minimal features like windows and insulation.
- Intermediate Conversion: Includes adding stairs, en-suite bathrooms, and enhanced insulation.
- Luxury Conversion: Custom design elements, premium materials, and bespoke finishes.
Maximizing Your Investment
To truly maximize your investment, focus on quality workmanship and detailed planning. High-quality materials and skilled contractors are key to achieving first-rate results that elevate your home’s value significantly. In Walton-on-Thames, well-executed loft conversions can elevate property value by up to 20%.
Finally, for further insights, you might find the following article beneficial: Dormer Loft Conversions: Expanding Your Living Space.

No Comments