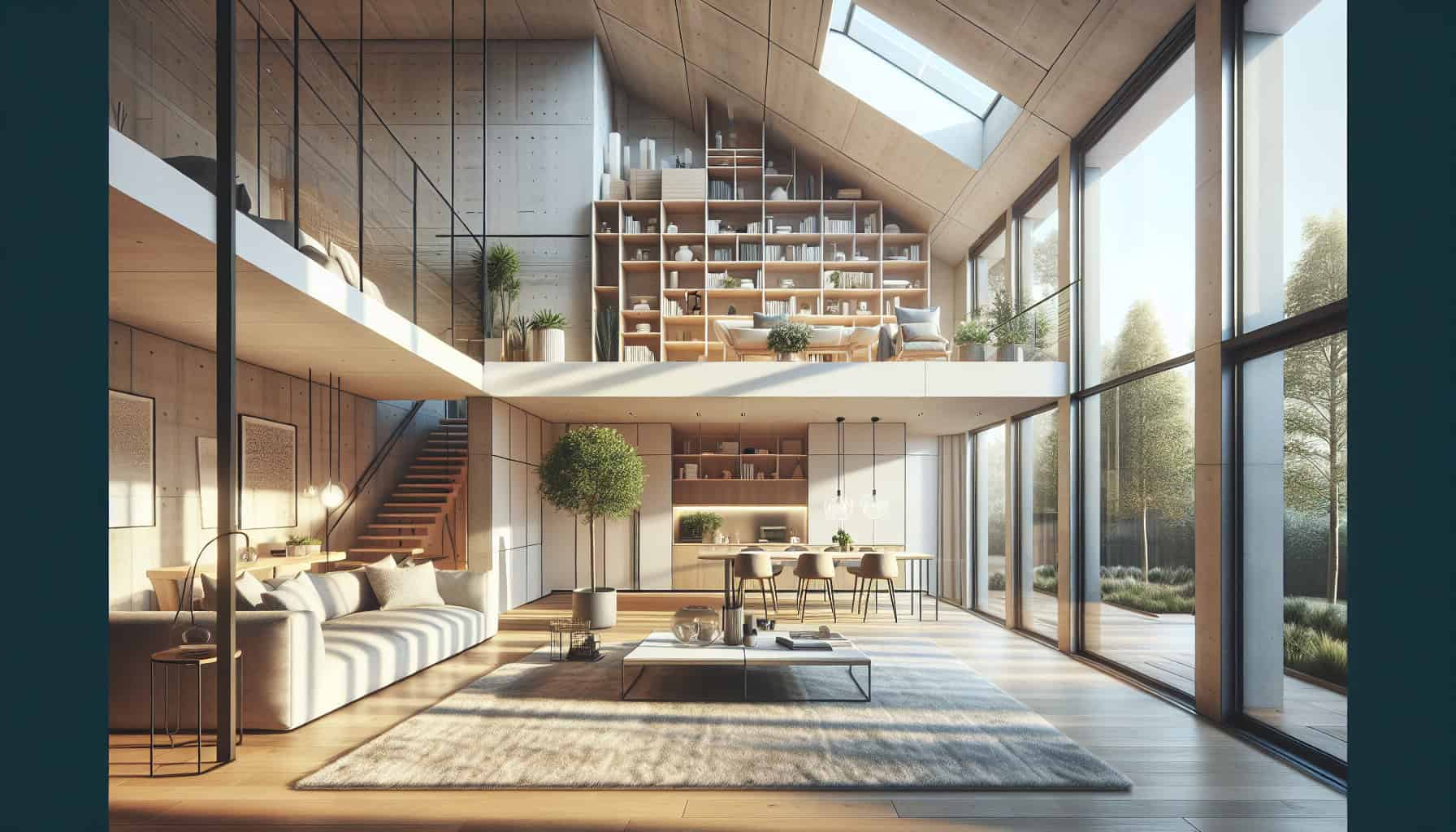
09 Jul Modernizing Homes: Expert Insights on Loft Conversion Architecture
Discover the expertise of a professional Loft Conversion Architect in transforming Walton-on-Thames homes. Understand innovative loft conversion strategies and designs.
As a seasoned Loft Conversion Architect, my role revolves around creating functional, aesthetic and unique spaces that answer your needs. Whether you’re looking to optimize your existing space or require a complete home extension, my House Extension services have got you covered. I also offer personalized advice and consultation – feel free to reach out at (+44) 7709 427 111 for detailed information and a no-obligation quote.
Essential Aspects of Loft Conversion Architecture
Every loft conversion starts with a comprehensive understanding of the space. As an experienced Loft Conversion Architect, my initial step involves assessing your attic’s dimensions, existing structural elements, and your specific needs. Working in Walton-on-Thames presents unique architectural challenges and opportunities. Understanding local codes and building regulations ensures a smooth process from inception to completion.
We focus on every detail:
- Maximizing natural light using strategic window placements.
- Ensuring optimal ventilation throughout the converted space.
- Structural reinforcements to guarantee safety and compliance.
Custom Design Solutions for Unique Spaces
No two loft conversions are the same, and that’s why a tailored approach is essential. Whether you envision a cozy home office, an extra bedroom, or a luxurious master suite, we ensure your vision comes to life. My role as a Loft Conversion Architect involves transforming these ideas into reality with bespoke designs.
Working within the architectural framework of Walton-on-Thames, I develop plans that blend functionality with style. This encompasses:
- Selecting materials that complement the existing home design.
- Implementing smart storage solutions to enhance space efficiency.
- Incorporating modern amenities without compromising the aesthetics.
Innovative Approaches to Structural Challenges
Loft conversions often come with their own set of structural challenges, from floor reinforcement to adding staircases. My expertise lies in identifying potential hurdles and developing innovative solutions. For example, I utilize lightweight materials that reduce stress on the building’s foundation, and design stairways that seamlessly integrate with the home’s layout.
Key considerations include:
- Maintaining the integrity of load-bearing walls.
- Integrating insulation to improve energy efficiency.
- Adhering to local building codes and regulations.
Bringing Your Vision to Life
The final step in any loft conversion project involves turning detailed plans into a livable, functional space. Collaborating with skilled contractors ensures that every aspect of the design is executed to perfection. My role doesn’t end at the drawing board; I oversee the project to ensure the build quality matches the conceptual design.
Why Choose My Architect Services?
Choosing the right Loft Conversion Architect is crucial for the success of your project. My extensive experience in converting lofts in Walton-on-Thames ensures that your project benefits from:
- Personalized consultation and bespoke design solutions.
- Compliance with local regulations and building standards.
- Efficient project management from start to finish.
If you’re ready to explore the full potential of your loft, visit the article on Optimizing Your Space with Velux Loft Windows for more inspiration.

No Comments