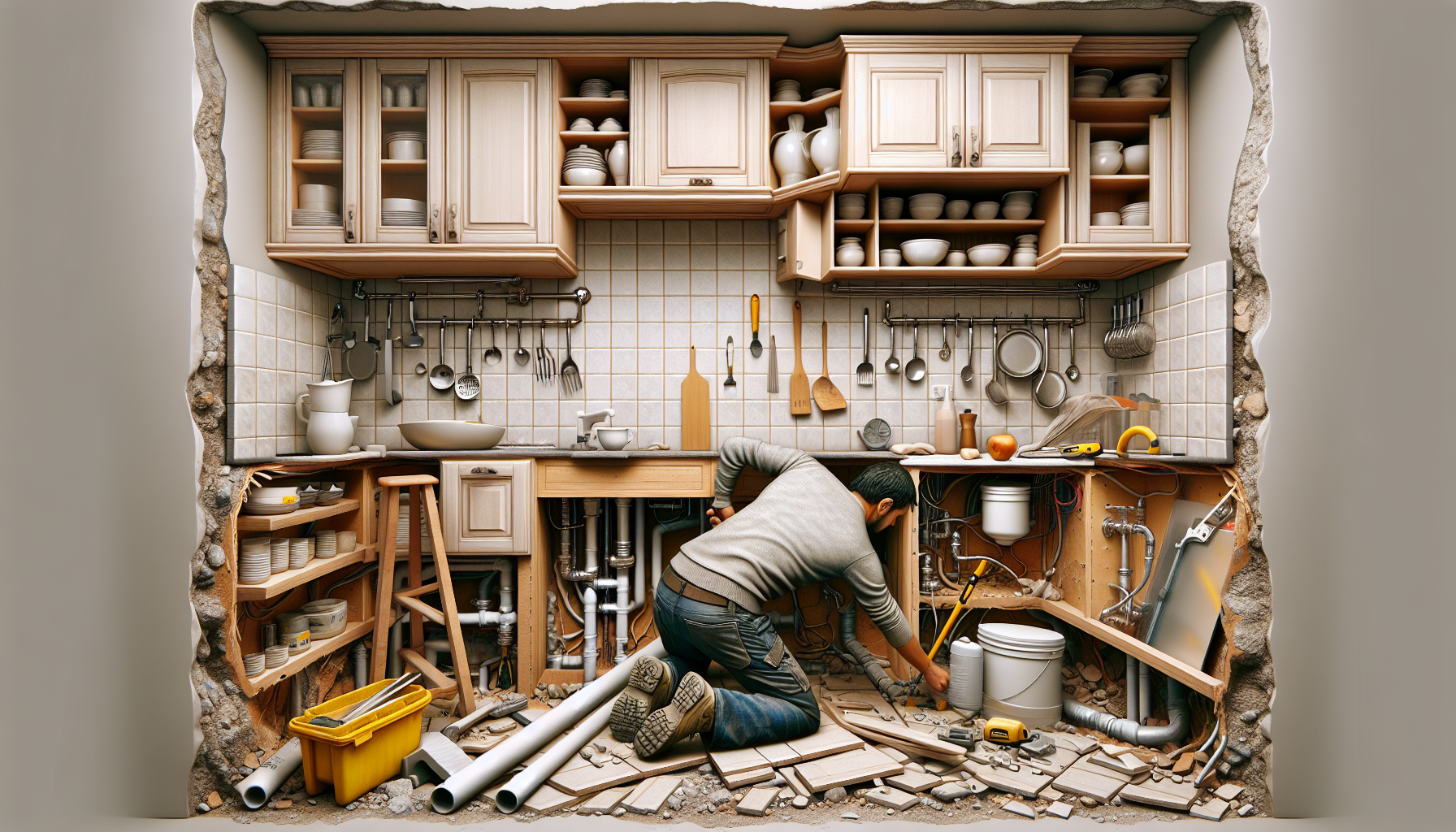
25 Apr Breaking Down Kitchen Refurbishment Pitfalls
Explore the top pitfalls in kitchen refurbishment with expert solutions, crafted by leading Kitchen Refurbishment Architects in Walton-on-Thames.
As an expert in transforming kitchens into dream culinary spaces, I offer a range of services tailored to meet your needs. From initial consultations to complete project management, my focus is to reshape your kitchen efficiently and elegantly. Additionally, if you’re interested, I also specialize in loft conversions. You can check out more information on the Loft Conversion page. For advice or a consultation, feel free to contact me directly at (+44) 7709 427 111.
Understanding Common Kitchen Refurbishment Pitfalls
When embarking on a kitchen refurbishment, even the most meticulous plans can encounter unforeseen challenges. Many homeowners and even some professionals overlook these common pitfalls. As a Kitchen Refurbishment Architect, I’ve seen firsthand the myriad of issues that can arise during a project. The key to a successful refurbishment lies in anticipating these problems and having robust solutions ready.
Budget Overruns
One of the most frequent issues is budget overruns. It’s easy to underestimate costs or face unexpected expenses like structural issues or material cost fluctuations. Here are some strategies I recommend:
- Always allocate a contingency budget of at least 10-15% to manage unexpected costs.
- Obtain multiple quotes from suppliers and contractors to ensure competitive pricing.
- Be flexible with design features if costs escalate beyond your budget.
Dealing with Structural Challenges
Hands-on experience, garnered over years in Walton-on-Thames, has taught me that structural challenges can turn even the best-laid plans upside down. Assessing the existing conditions thoroughly before commencing work is crucial. Here are some typical structural challenges:
- Hidden wiring or plumbing issues that weren’t initially apparent.
- Load-bearing walls that require engineering solutions for modifications.
- Foundation issues that may need reinforcement.
Navigating Design Limitations
Another stumbling block can be the limitations imposed by the existing space. These can be ceilings that are too low, awkward layouts, or limited natural light. As a seasoned Kitchen Refurbishment Architect, I can offer various innovative solutions:
- Open-plan designs to create more space and improve flow.
- Adding skylights or larger windows to enhance natural lighting.
- Custom cabinetry to maximize storage in unconventional spaces.
The Role of Kitchen Refurbishment Architects in Walton-on-Thames
In Walton-on-Thames, the role of a Kitchen Refurbishment Architect extends beyond drafting and design. My services include project management, liaising with contractors, and ensuring that every aspect of your kitchen refurbishment aligns with your vision and functionality requirements.
Why Hire an Expert?
Expert architects provide the finesse of merging design with practicality. As professionals, we bring in multi-disciplinary expertise, ensuring every nook and cranny of your kitchen is utilized efficiently:
- Experienced oversight to preempt and mitigate pitfalls.
- Access to high-quality, tested, and trusted suppliers.
- Streamlining the refurbishment process from concept to completion.
Local Knowledge Matters
Having undertaken numerous projects in Walton-on-Thames, I am well-versed with local regulations, the best materials for the climate, and the styles that harmonize with the local architecture. This local expertise simplifies processes and ensures your kitchen stands the test of time.
Contact and Further Reading
Reach out today for a personalized consultation to discuss your dream kitchen. For more in-depth insights into related projects, check out the article on Understanding the Full Breakdown of Loft Conversion Costs.

No Comments