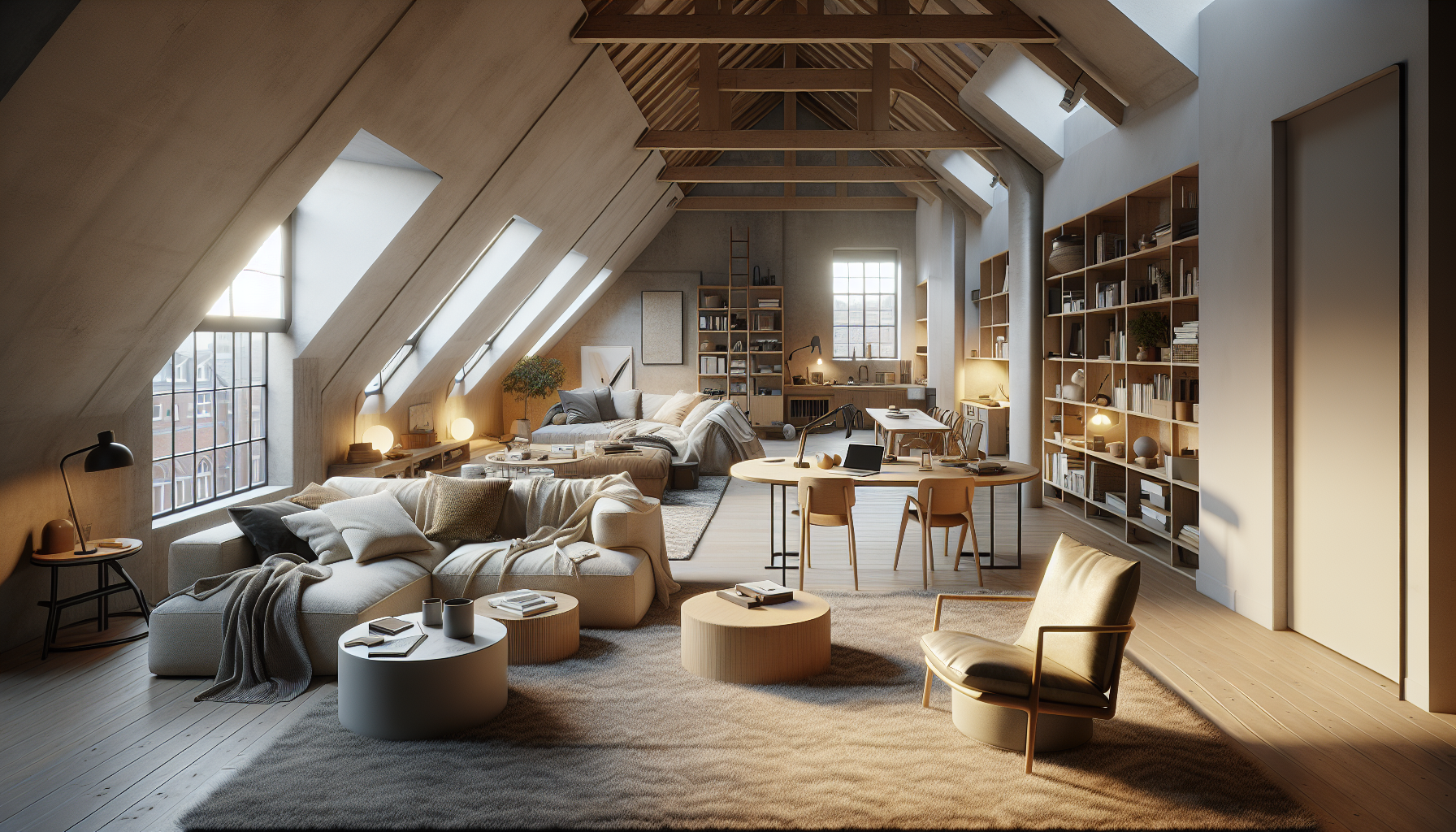
15 Jul Designing Multi-Functional Spaces with Loft Conversion Plans
Discover how to use creative loft conversion plans to craft multi-functional areas, maximizing space efficiency and enhancing your home in Walton-on-Thames.
Welcome! I specialize in helping homeowners unlock the full potential of their lofts with customized **Loft Conversion Plans**. Additionally, I offer top-notch kitchen refurbishment services. Feel free to check out my Kitchen Refurbishment page for more information. For personalized advice or to discuss your project, you can call me directly at (+44) 7709 427 111.
Understanding Multi-Functional Loft Conversion Plans
A multi-functional loft conversion is more than just adding an extra room to your house. It’s about transforming unused space into a versatile area that meets various needs. Think of it as an investment in your home’s value and your family’s quality of life. Many homes in Walton-on-Thames have untapped potential just waiting to be realized.
When planning a **Loft Conversion**, you must consider various aspects to make the most out of the available space:
- Purpose: Define what you want the space to be—a bedroom, home office, or entertainment zone.
- Design: The layout and furniture should be flexible to accommodate multiple uses.
- Storage: Utilize built-in storage solutions to keep the area clutter-free.
Benefits of Multi-Functional Loft Conversions
The major advantage of a multi-functional loft conversion is that it provides a versatile space that can adapt as your needs change over time. Here are some other notable benefits:
- Increased Property Value: A well-designed loft conversion can significantly raise the market value of your home.
- Enhanced Living Space: Gain additional square footage without the need for major construction or relocation.
- Energy Efficiency: Modern loft conversions often incorporate energy-saving features.
- Natural Light: Skylights and velux windows can flood the space with natural light, creating a bright and inviting environment.
Planning Your Multi-Functional Loft Conversion
One of the critical elements in executing a successful loft conversion is meticulous planning. From initial **Loft Conversion* ideas to final execution, every step should align with your goals and lifestyle. Here are some steps to consider:
- Assess Feasibility: Evaluate if your loft space meets the requirements for conversion, including head height and access.
- Design Consultation: Work with professionals to create a layout that maximizes both functionality and aesthetics.
- Obtain Permits: Secure any necessary planning permissions and adhere to building regulations.
- Hire Experts: Opt for skilled contractors to ensure high-quality workmanship.
Case Study: Walton-on-Thames Family Loft Conversion
Recently, a family in Walton-on-Thames approached me to transform their unused loft into a multi-functional space. They wanted a combination of a playroom for the kids and a cozy study area for the parents. Here’s how we achieved their dream:
- Layout and Zoning: We divided the space into distinct zones for different activities, ensuring that the area served multiple purposes without feeling cramped.
- Smart Storage Solutions: Built-in shelves and closets minimized clutter, allowing the family to use the space efficiently.
- Lighting: We installed skylights and LED fixtures to provide both natural and artificial illumination, making the loft bright and inviting.
- Flexible Furniture: Multi-functional furniture, like sofa beds and foldable desks, added versatility to the loft.
The end result was a cozy yet functional loft that met all the family’s needs, proving that a thoughtfully-executed loft conversion can truly enhance your living experience.
Tips for Maximizing Multi-Functional Loft Spaces
If you’re considering **Loft Conversion Plans** for your Walton-on-Thames home, here are some tips to maximize the functionality of your new space:
- Opt for Convertible Furniture: Choose pieces that serve multiple functions, such as a desk that converts into a bed.
- Integrate Technology: Add smart home features, such as automated lighting and climate control, for convenience.
- Plan for Storage: Utilize every nook and cranny for storage to keep the area organized.
- Stay Flexible: Design your layout and choose furnishings in a way that allows for future adaptability.
For more insights, you might want to explore Loft Conversion Plans: Crafting Cozy, Functional Attics.

No Comments