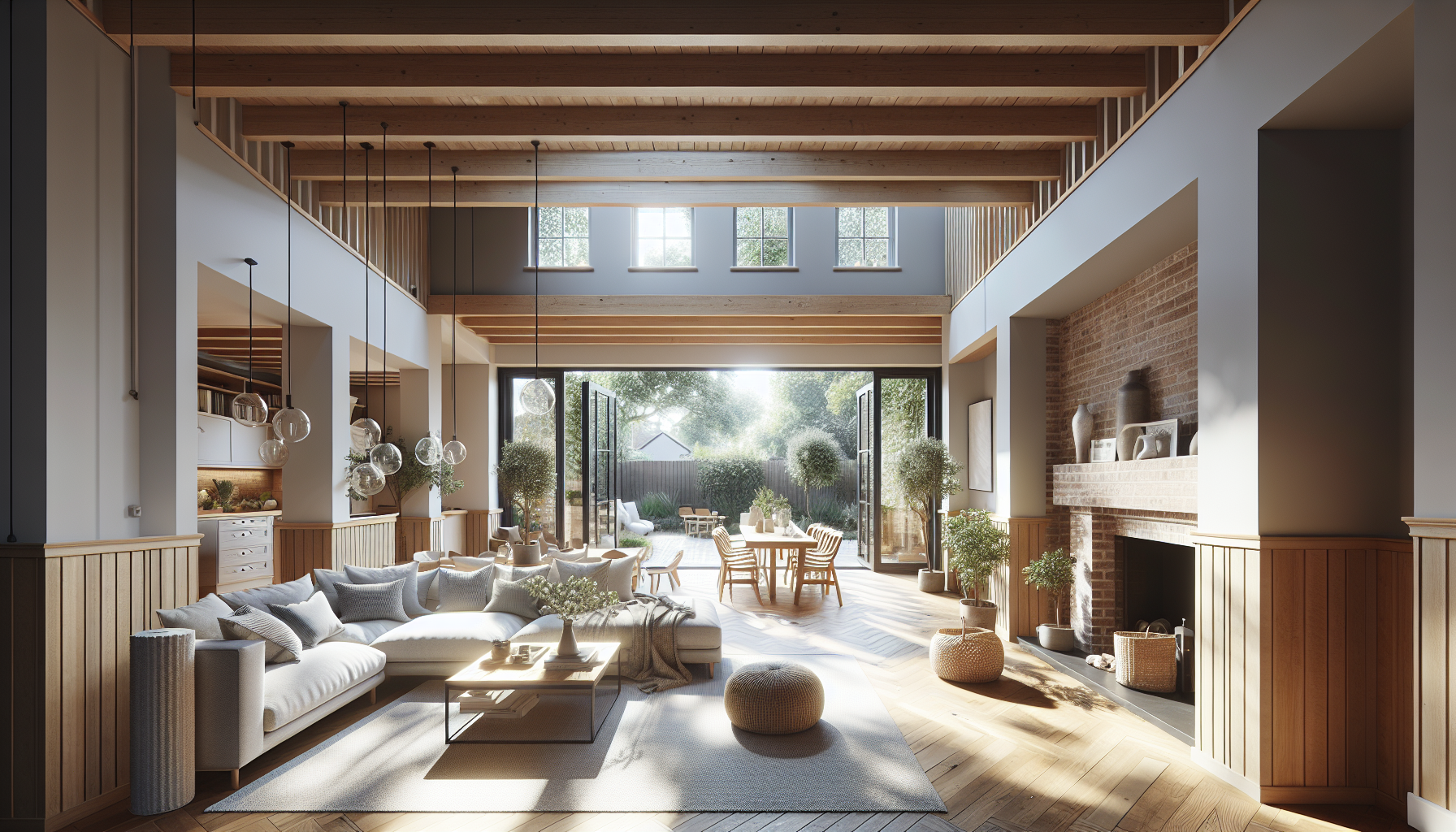
19 Apr Open Plan Living: Transforming Spaces with Refurbishment Extensions
Open Plan Refurbishment Extensions enhance home interiors by creating spacious, functional living areas. Explore design ideas and professional advice.
I offer a variety of services aimed at transforming your home through innovative refurbishment extensions. For comprehensive kitchen makeovers, visit my Kitchen Refurbishment page. If you seek expert advice or want to discuss your next project, give me a call at (+44) 7709 427 111.
The Allure of Open Plan Refurbishment Extensions
The concept of Open Plan Refurbishment Extensions revolves around creating a seamless flow between various living spaces. By removing unnecessary walls and barriers, I help homeowners in Walton-on-Thames achieve a more fluid and inviting atmosphere. Imagine your kitchen, dining, and living areas merging into one grand space, ideal for socializing, family gatherings, and enhancing the overall home ambience.
Design Principles for Open Plan Living
In designing open plan living areas, several principles should be observed to maximize both aesthetics and functionality:
- Spatial Flow: Ensure pathways and movement within the space are uninterrupted.
- Lighting: Incorporate natural light sources and consider strategic artificial lighting.
- Furniture Placement: Use furniture to define zones within the open plan space without obstructing the view or flow.
During refurbishment, maintaining structural integrity is crucial. Therefore, taking professional guidance and opting for high-quality materials will ensure the success of your project.
Designing with Purpose: Why Opt for Open Plan Refurbishment Extensions?
Why should homeowners in Walton-on-Thames consider Open Plan Refurbishment Extensions? The benefits are numerous, and the following factors make it an appealing choice for modern living:
- Enhanced Social Interaction: Open spaces encourage family members and guests to engage more freely.
- Increased Property Value: Homes with open plan layouts often see an increase in market value.
- Versatility: These spaces are easily adaptable for various activities, making them multifunctional.
Mindfully integrating storage solutions, such as built-in shelving and concealed cabinets, will keep your open plan space clutter-free, preserving both form and function.
Considerations for Your Project
When planning an open plan refurbishment, several elements come into play:
- Budget: Be clear about your financial limits, and allocate funds for unforeseen expenses.
- Timeline: Establish a realistic completion date, allowing for any contingencies.
- Expert Involvement: Always consult with experienced professionals to avoid costly mistakes.
For homeowners in Walton-on-Thames, my expertise lies in transforming conventional spaces into breathtaking open plan areas. The result is an optimized living environment that meets contemporary lifestyle demands.
Popular Trends in Open Plan Refurbishment
Trends continually evolve, but a few stylish choices have stood the test of time:
- Industrial Chic: Exposed brick, metal elements, and rustic wood combine functionality with edgy aesthetics.
- Minimalist Design: Clean lines, neutral colors, and simple furniture emphasize space and light.
- Eco-Friendly Materials: Sustainable architecture and materials not only look great but also reduce your carbon footprint.
For further inspiration tailored to your preferences, get in touch with me for a personalized consultation. Exploring different styles can help you pinpoint the best approach for your home.
Open Plan Refurbishment: Optimizing for Future Needs
Planning for the future ensures your home remains adaptable over time. Consider the following tips:
- Flexibility: Create spaces that can be easily modified to accommodate changes such as growing families or new hobbies.
- Smart Technology: Implement smart home devices to enhance convenience and energy efficiency.
- Home Office: Designate areas that can be converted into functional workspace, considering the rise in remote working.
Balance aesthetics with practical needs to create a space that grows and adapts alongside your lifestyle.
If you’re contemplating the future of your home and how it can serve your evolving needs, don’t hesitate to reach out. I specialize in bringing dream spaces to life for residents in Walton-on-Thames.
For additional resources, you can refer to Smart Home Office Solutions: Loft Conversion Plans. It provides valuable insights into creating multifunctional areas within your home.

No Comments