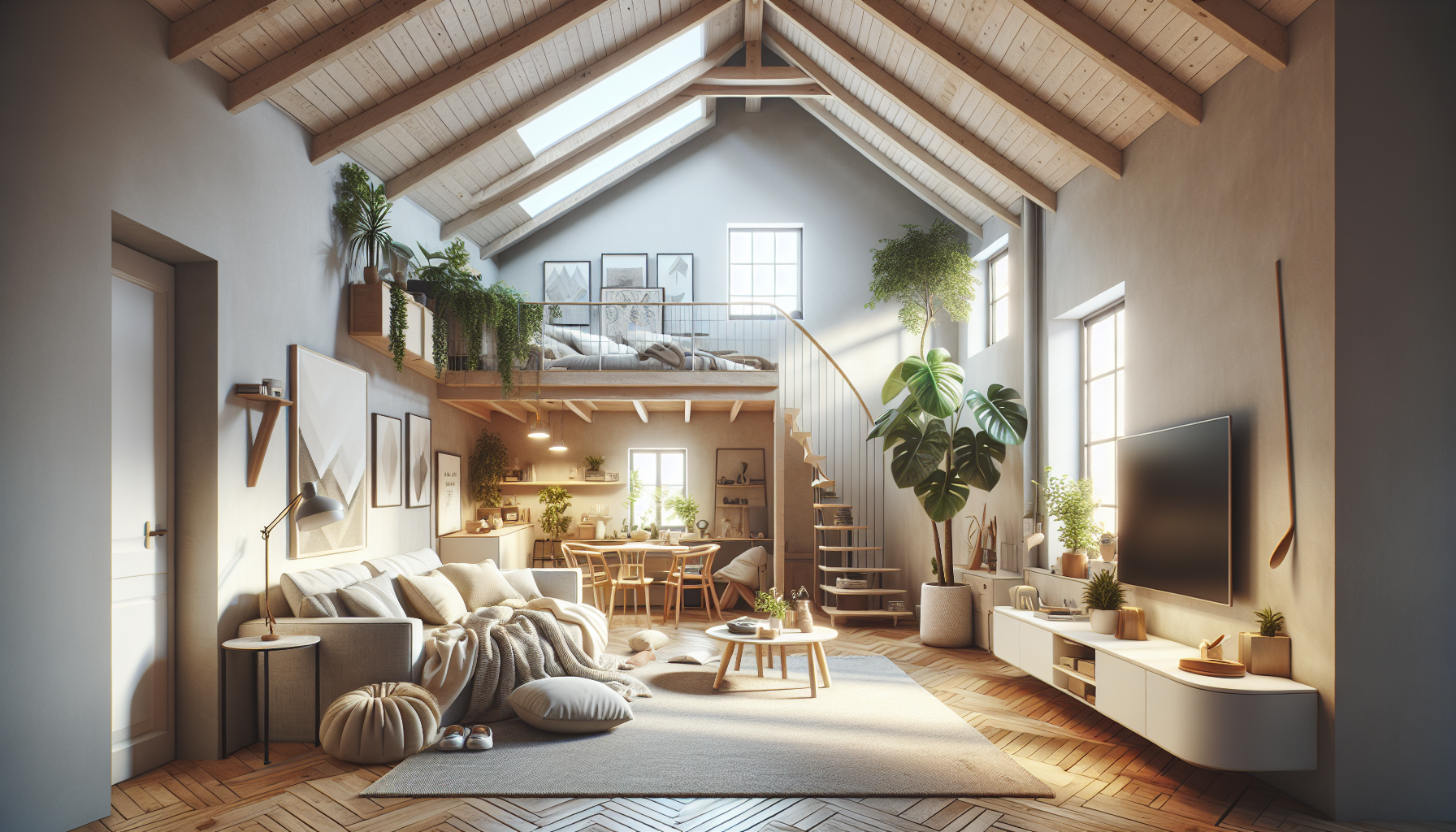
26 Oct Maximizing Small Lofts: Practical Conversion Designs
Explore ingenious small loft conversion designs to optimize space and enhance functionality in your Walton-on-Thames home.
If you’re seeking to transform your loft into a functional and aesthetic space, I offer house extension services tailored to your needs. For expert advice and personalized support, contact me at (+44) 7709 427 111.
Assessing Your Space: A Critical First Step
Before diving into design ideas, it’s essential to assess the existing space. Not all lofts are created equal, and understanding your space’s dimensions will help you determine the best conversion strategy. This assessment should include checking the head height, the floor plan, and any potential obstacles such as structural beams or chimneys.
To make the most out of small lofts, you need to measure the floor space and the height accurately. A minimum head height of 2.2 meters is generally recommended for a comfortable conversion. However, creative designs can sometimes work around these limitations, making it possible to maximize even the most compact areas.
Clever Storage Solutions for Loft Conversions
One of the biggest challenges in loft conversions is finding adequate storage. With limited space, every inch counts. Utilizing bespoke storage solutions can help to keep your loft organized and clutter-free.
Here are some practical storage ideas:
- Built-in cabinets and shelving: Custom-made units can fit into awkward spaces and provide much-needed storage.
- Under-eaves storage: This often-overlooked area can be transformed into a valuable storage space with bespoke cupboards or drawers.
- Multi-functional furniture: Think beds with drawers underneath or sofas that double as storage units.
Choosing the Right Lighting for Loft Designs
Proper lighting can make or break a loft conversion. Due to the unique architecture of lofts—often featuring sloped ceilings and limited natural light—designing an effective lighting scheme requires careful planning.
Consider these lighting options:
- Skylights: They maximize natural light and give the loft an open, airy feel.
- Recessed lighting: Ideal for sloped ceilings, these lights provide a sleek look without taking up headroom.
- Wall sconces: These can add ambiance and additional light without using floor space.
Maximize Functionality with Multi-Purpose Spaces
In small lofts, single-purpose rooms can be a luxury you might not afford. Making spaces multi-functional ensures you’re getting the most from your conversion.
Multi-purpose ideas include:
- Home office and guest room: A fold-out bed or sofa can turn an office into a guest room when needed.
- Storage and living area: Add built-in storage around a seating area to keep the space feeling uncluttered.
- Playroom and study area: Create a comfortable nook for studying that can also be a storage-friendly play area.
Aesthetically Pleasing Finishes
The finishes you choose for your loft conversion can significantly impact the overall look and feel of the space. Light colors and reflective surfaces can help to make a small loft feel larger and more inviting. High-quality finishes not only enhance visual appeal but also add to the functionality and longevity of your conversion.
Here are some finish suggestions:
- Light-colored walls: Whites, pastels, and light grays can make a small space feel larger.
- Mirrors: Strategically placed mirrors can create the illusion of more space.
- Natural materials: Wood, stone, and other natural materials add texture and warmth.
If you’re interested in understanding the financial aspects of loft conversions, check out the article Understanding the Full Breakdown of Loft Conversion Costs.

No Comments