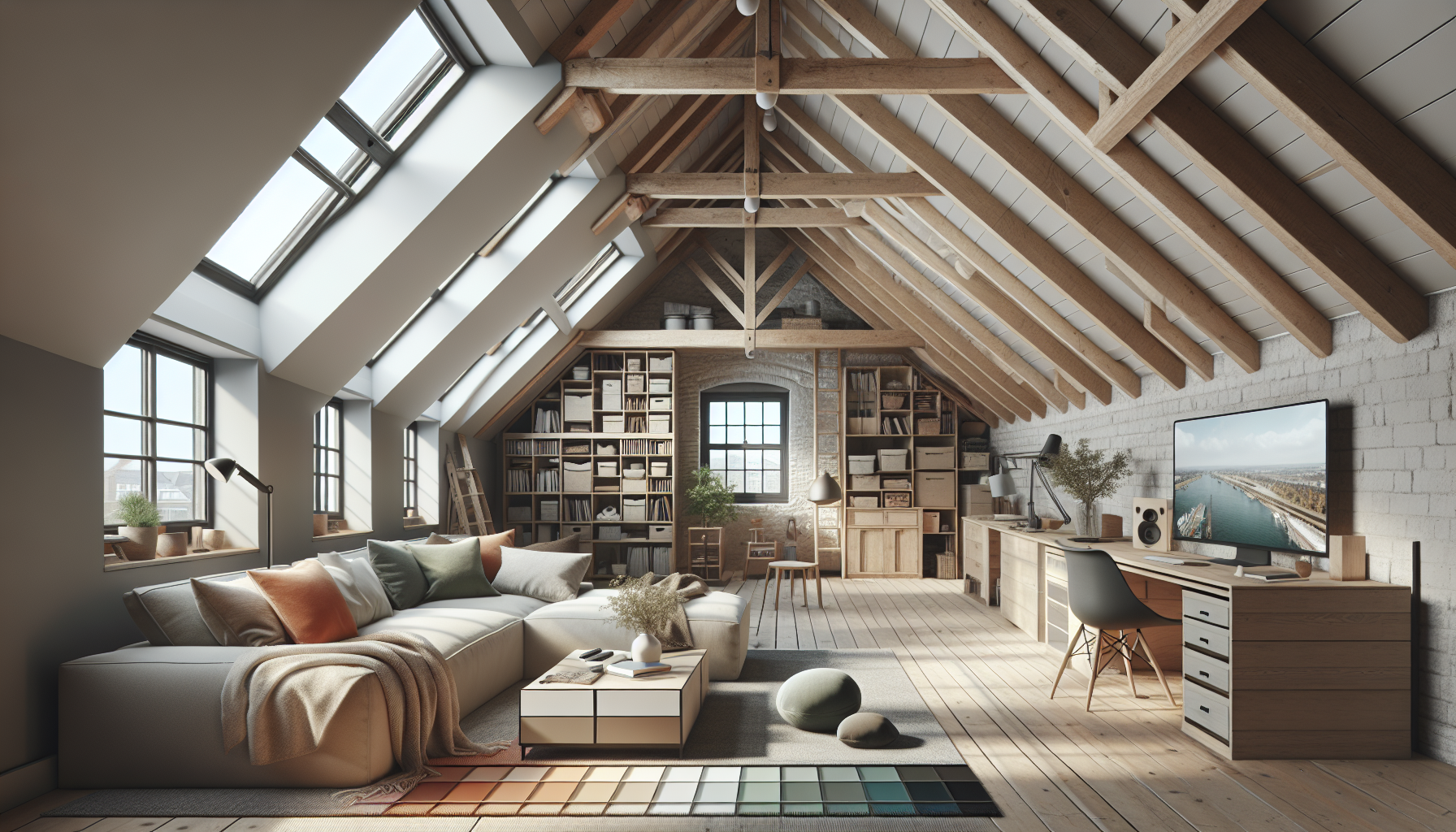
15 Nov Maximizing Space: Creative Loft Conversion Plans
Explore creative Loft Conversion Plans designed to maximize space. Elevate your Walton-on-Thames home with innovative solutions tailored to your needs.
I specialize in designing and implementing bespoke Loft Conversion Plans for homes in Walton-on-Thames. My offerings include Kitchen Refurbishment solutions. For any inquiries or advice, feel free to reach out to me at (+44) 7709 427 111. I am here to help you transform your living space.
Understanding the Basics of Loft Conversion Plans
Creating a loft conversion requires a comprehensive plan tailored to the specific dimensions and requirements of your home. Every loft has its quirks, and every homeowner has unique needs. Loft conversions are an excellent way to add usable space to your home without extending its footprint. In Walton-on-Thames, where space is often at a premium, this can be an especially appealing option.
Creating a Budget for Your Loft Conversion
One of the first steps in developing Loft Conversion Plans is establishing a budget. It’s crucial to understand the costs involved, from initial design to final construction. While navigating through the various stages, you must factor in expenses such as:
- Architectural design: Hiring an architect to draft detailed plans
- Construction costs: Labor and materials
- Furnishings: Making the new space livable
- Permits and legal fees: Ensuring compliance with local regulations
Developing a budget that aligns with your financial capacity will not only keep the project on track but will also prevent unexpected financial hurdles.
Design Options for Your Loft Space
When it comes to designing your loft space, the possibilities are endless. Depending on your needs, you can convert the loft into a master bedroom, home office, or even a cozy reading nook. Some popular design ideas include:
- Master Suite: Adding an ensuite bathroom and walk-in closet
- Home Office: Incorporating built-in desks and storage units
- Entertainment Room: Installing home theater systems and cozy seating
- Guest Room: Providing a comfortable space for visitors
Each design should reflect your personal style while also enhancing the functionality of your new loft area.
Considering Structural Changes and Legal Requirements
Before diving into Loft Conversion Plans, it’s essential to assess the structural integrity of your existing home. Typically, a structural engineer or architect will evaluate your house to determine if any reinforcements are necessary. The types of structural changes you might need can include:
- Strengthening floor joists to support additional weight
- Adding supports to roof structures for stability
- Integrating proper insulation to meet building codes
Equally important is ensuring that your loft conversion complies with local building regulations. You will need to secure the necessary permits from Walton-on-Thames authorities. This often involves submitting detailed plans for approval to demonstrate that the project meets all safety and fire regulations.
Choosing Materials and Finishes
The materials and finishes you select can dramatically affect the final look and feel of your loft conversion. Some common materials used in loft conversions include:
- Timber or steel beams for structural support
- High-quality insulation materials to maintain temperature
- Plasterboard for walls and ceilings
- Energy-efficient windows
Moreover, the choice of finishes, such as paint colors, flooring types, and fixtures, plays a crucial role in personalizing the space. Modern loft conversions often lean towards minimalistic designs with neutral color palettes to maximize the feeling of openness and light.
Hiring Professional Help for Loft Conversions
While some may be tempted to take on loft conversion projects themselves, the complexity of such jobs often necessitates professional help. Hiring experts can save time, money, and a lot of potential headaches. When looking for professional assistance, consider the following:
- Experience and portfolio of past projects
- Licenses and certifications
- Client reviews and testimonials
- Written contracts and clear communication
Enlisting the help of experienced professionals ensures that your project adheres to Loft Conversion Plans and meets your expectations in terms of quality and functionality.
Final Touches and Moving In
The final stage of any loft conversion involves adding those personal touches that make the space truly yours. This might include:
- Decorative lighting fixtures
- Customized furniture pieces
- Artwork and other decorative elements
These details may seem minor but they significantly contribute to the overall ambiance and usability of the loft space.
If you’re interested in understanding more about Navigating the Maze of House Extension Planning Approval, check out my comprehensive guide on the subject. It provides valuable insights into simplifying the process and ensuring your projects go smoothly.

No Comments